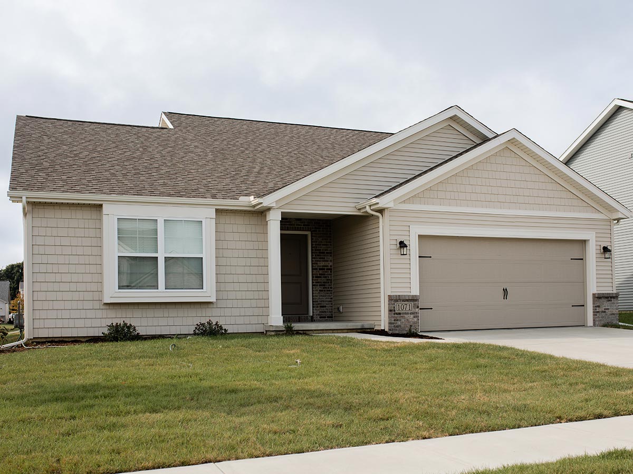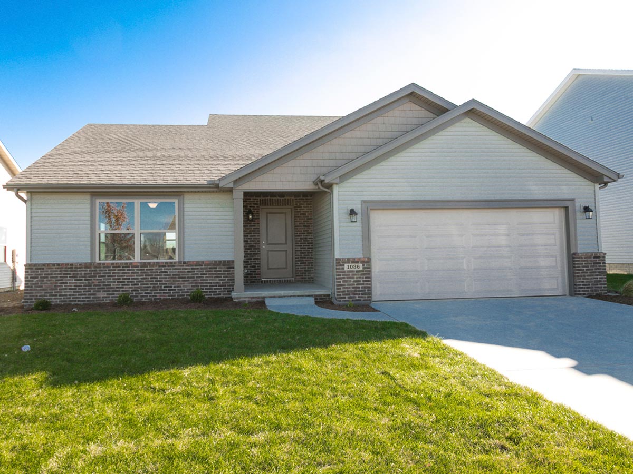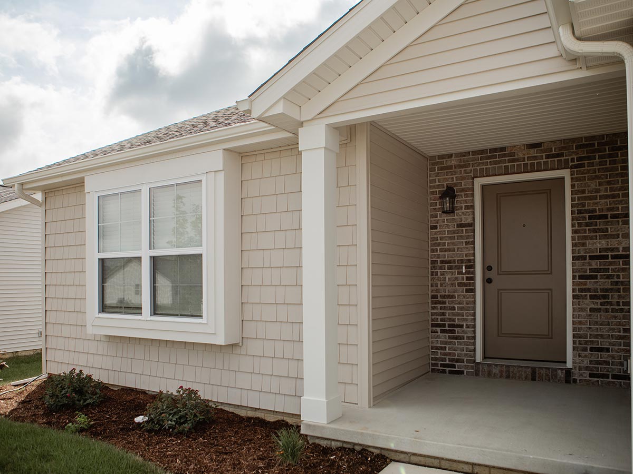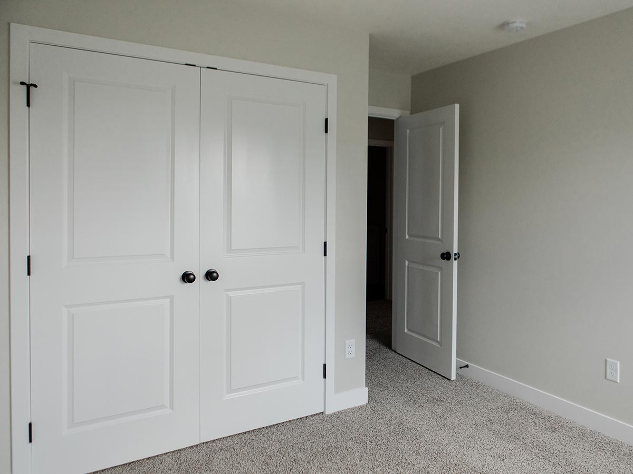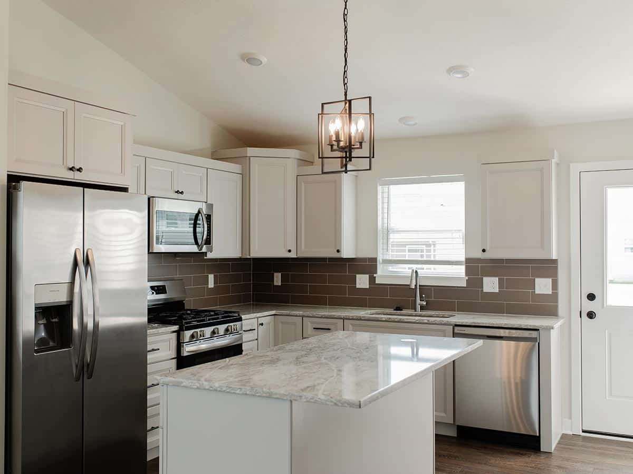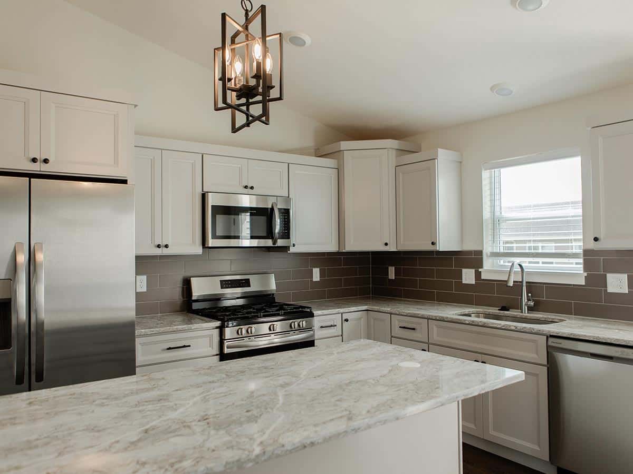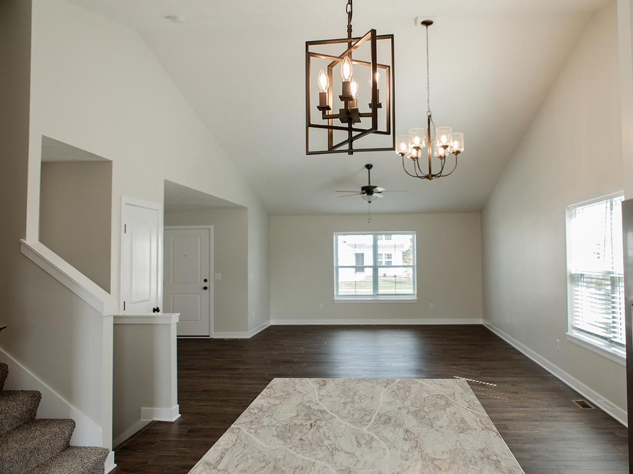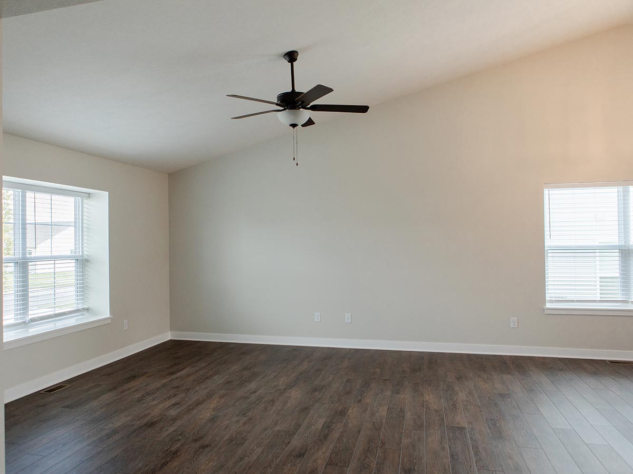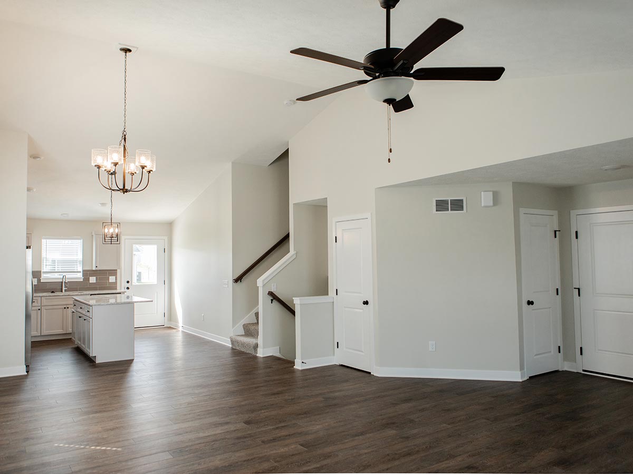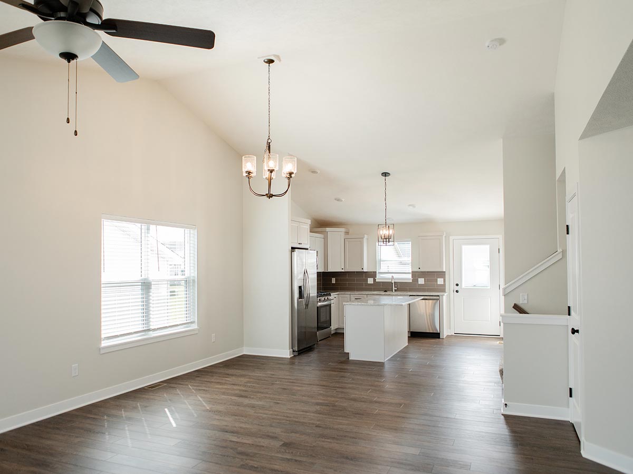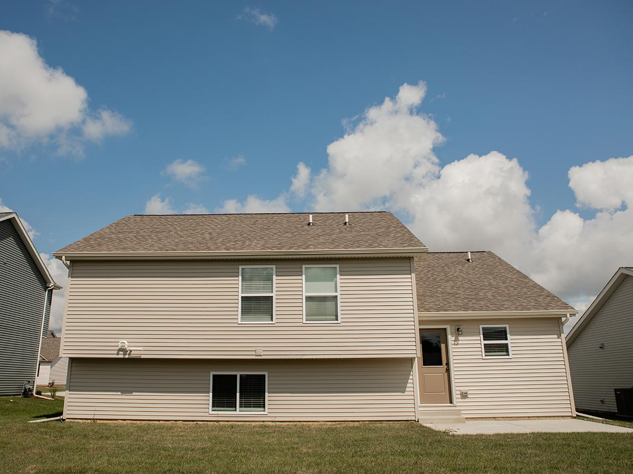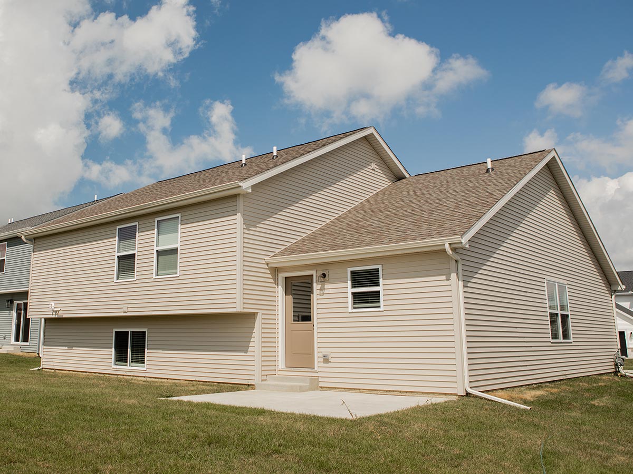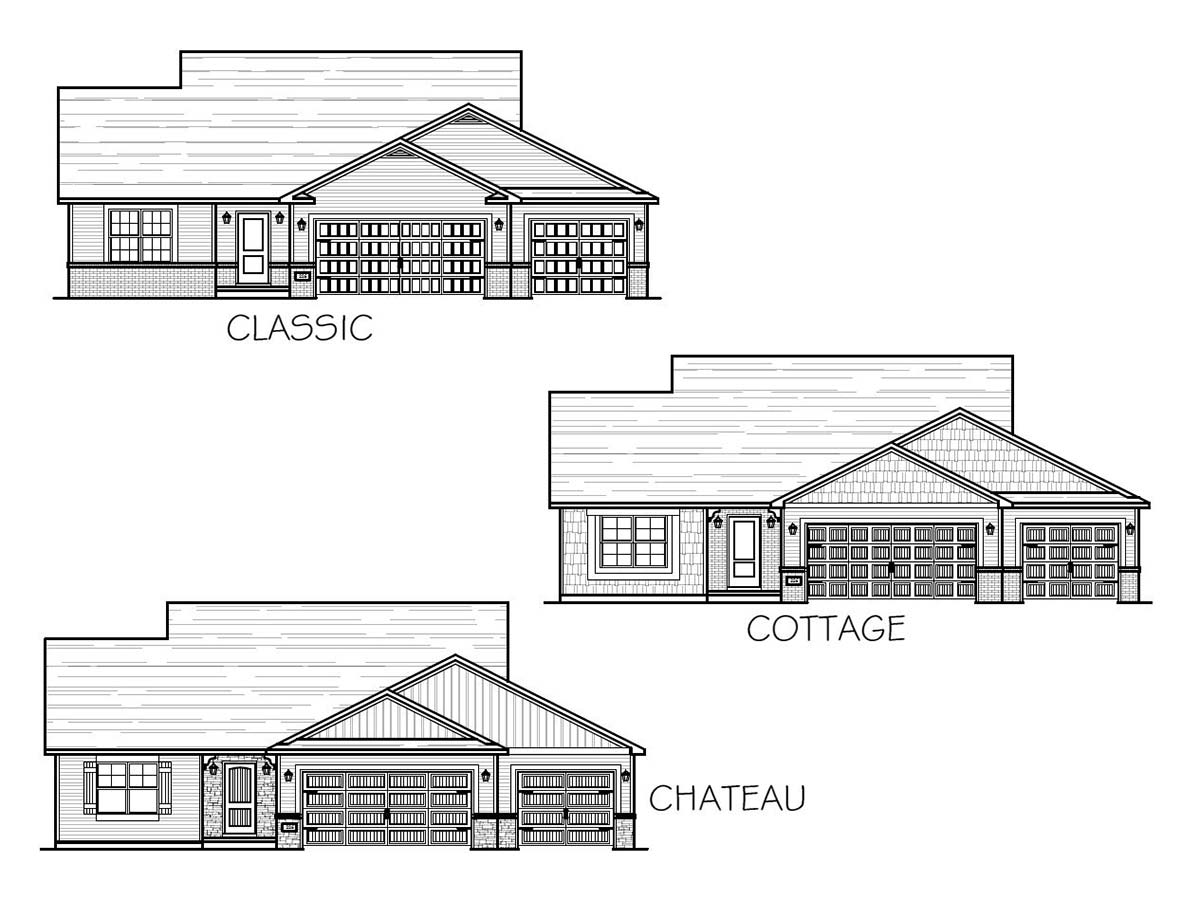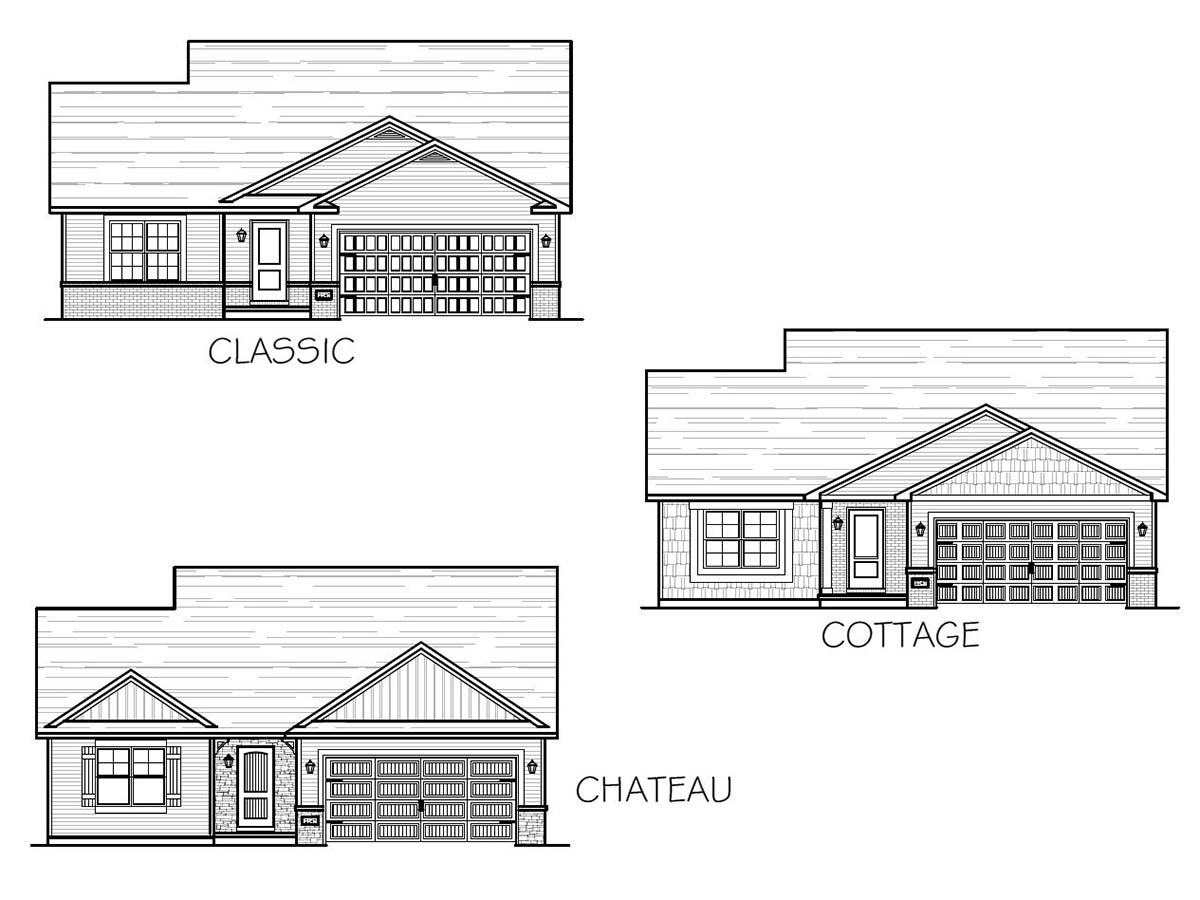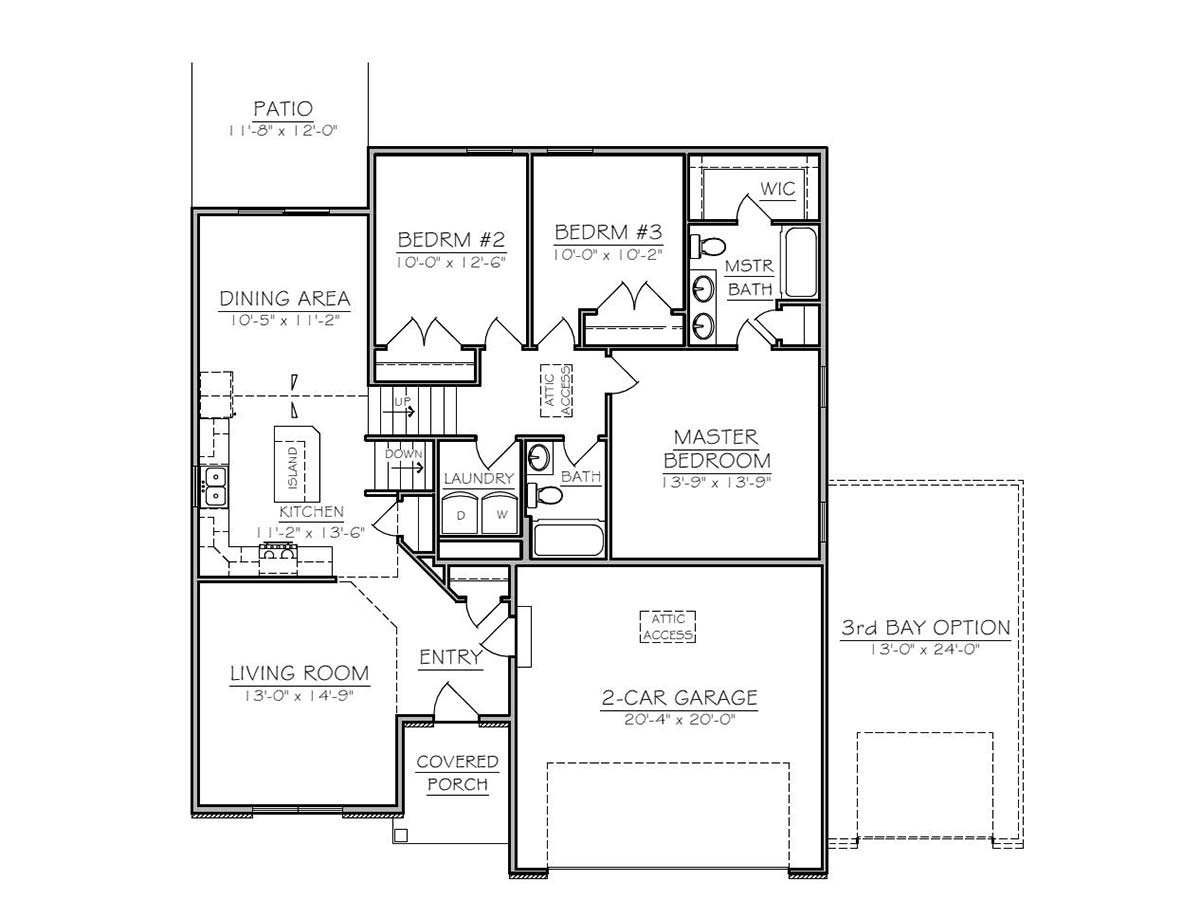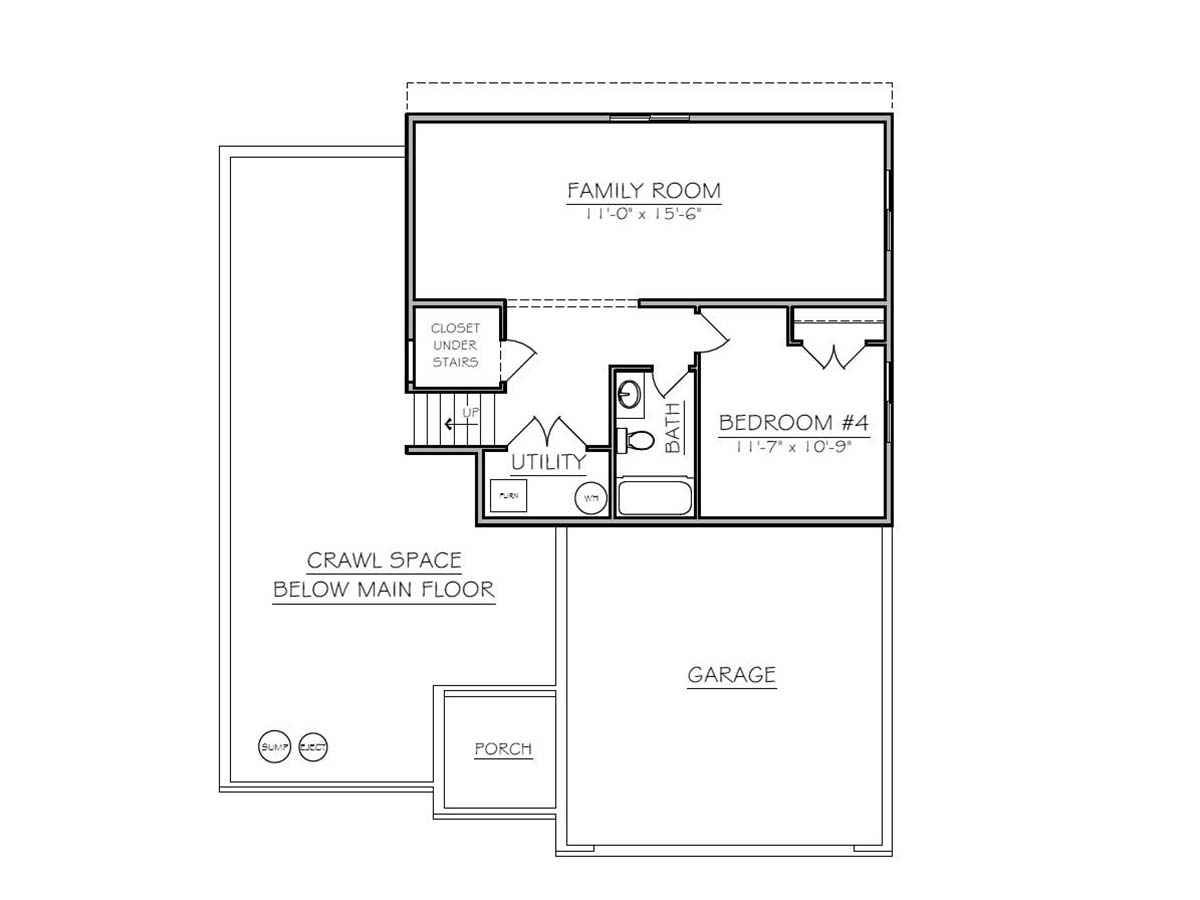-
3 Beds
-
2F/1H Baths
-
1,416 sq ft
-
2 car garage
-
1.5 stories
Our Homes
Ashton
The Ashton's open floor plan allows for a seamless transition from one space to the next. The large entry opens to the living room & kitchen. The tall cathedral ceiling in the kitchen and dining area bring space and design together. This split level floor plan allows for optimal use of space while offering an affordable price. The master retreat, laundry and two additional bedrooms occupy the upper level of the home. The master bedroom features include a cathedral ceiling, double bowl vanity, walk-in closet and linen. The optional finished lower level offers 650 SF of affordable finish with tall basement windows, bedroom 4, full bathroom and plenty of storage.

