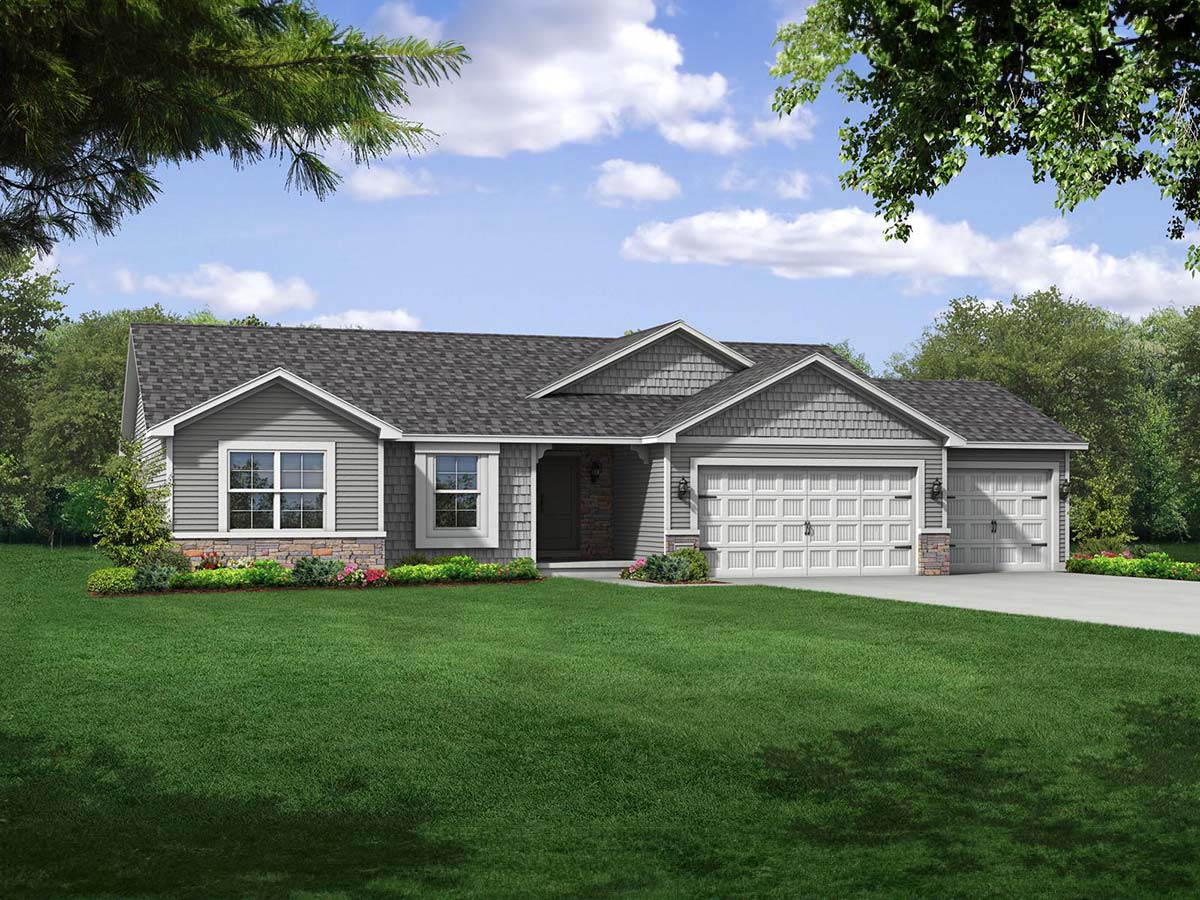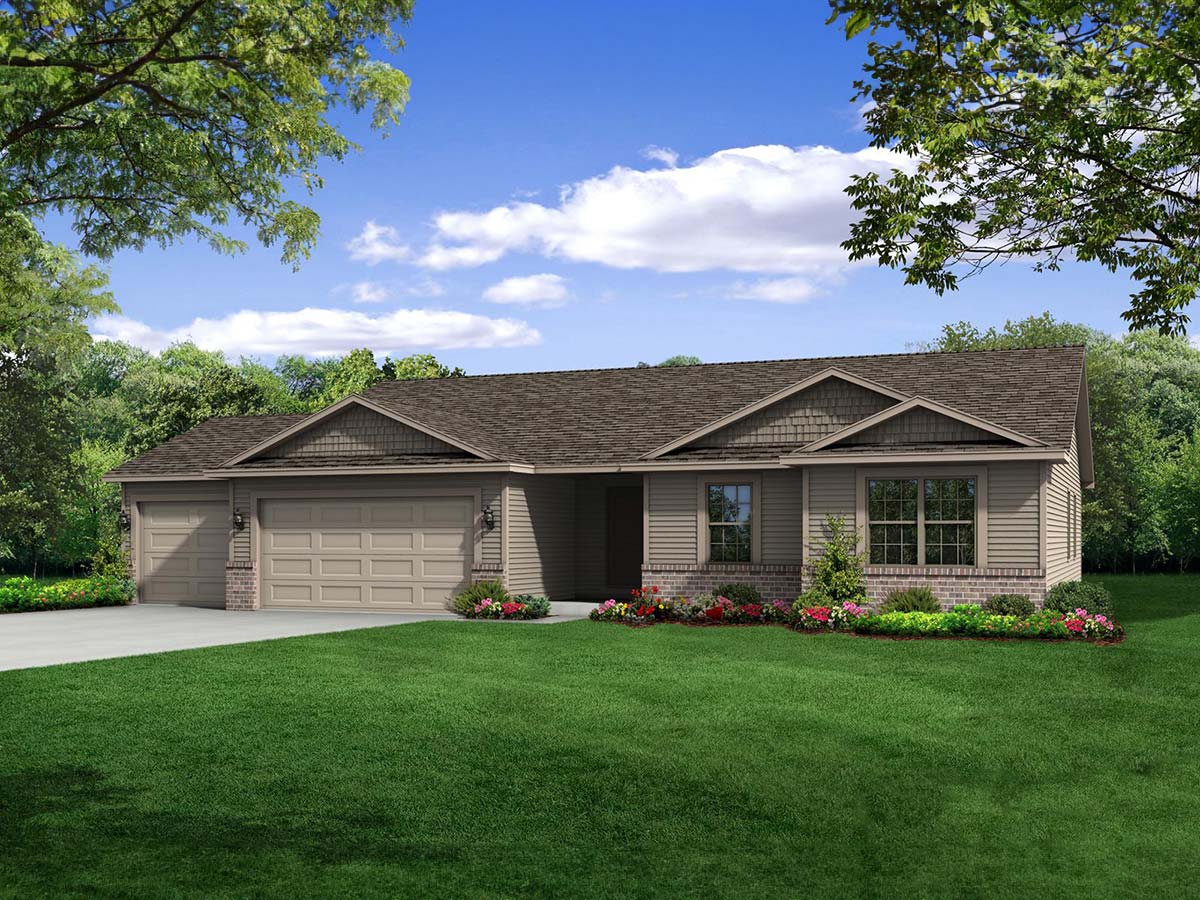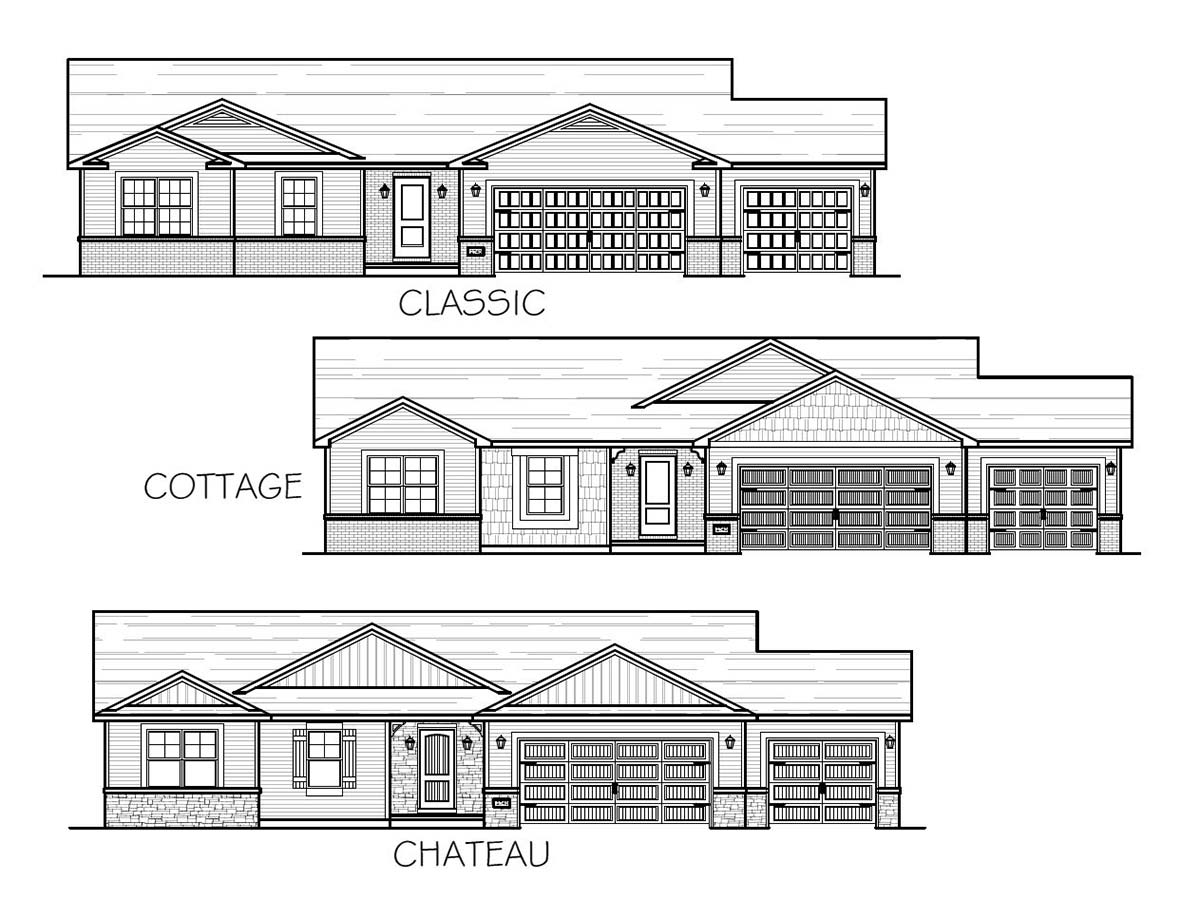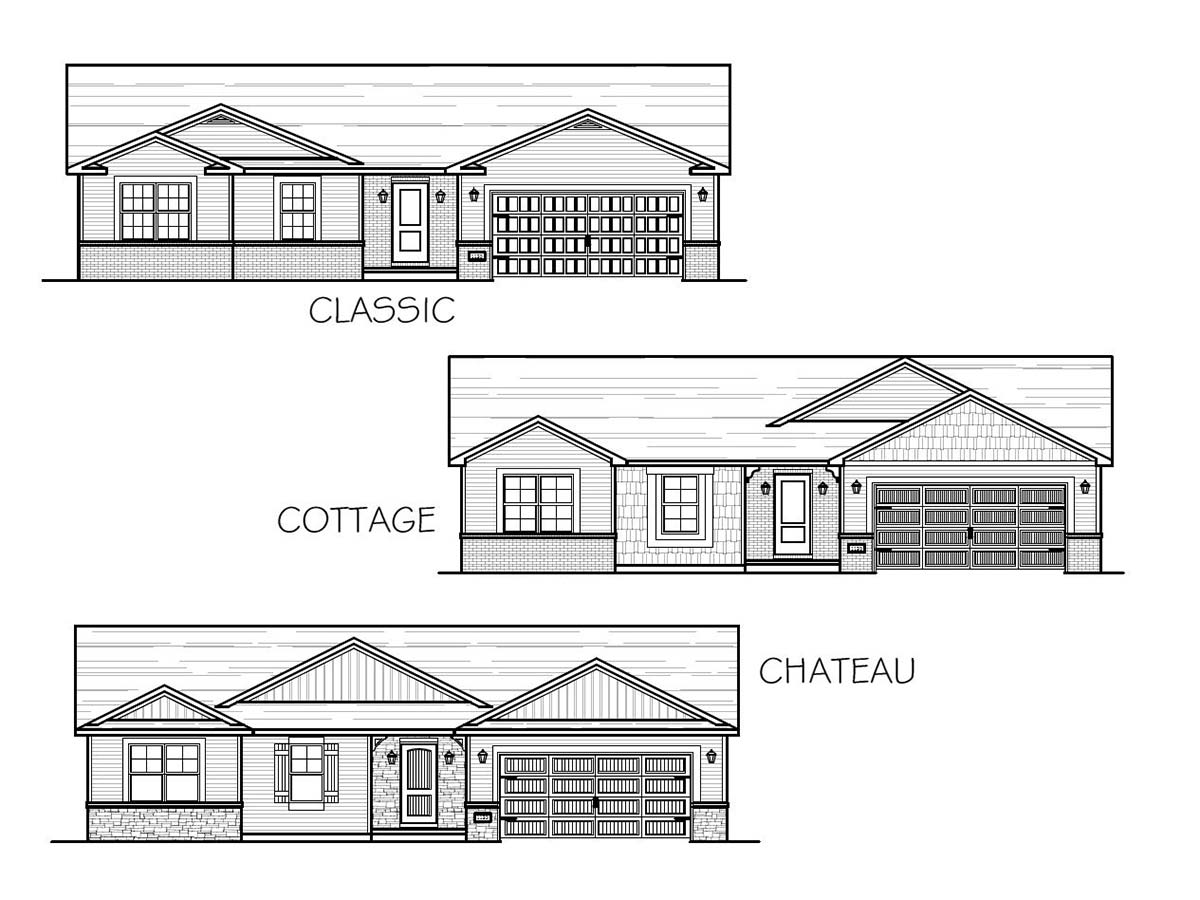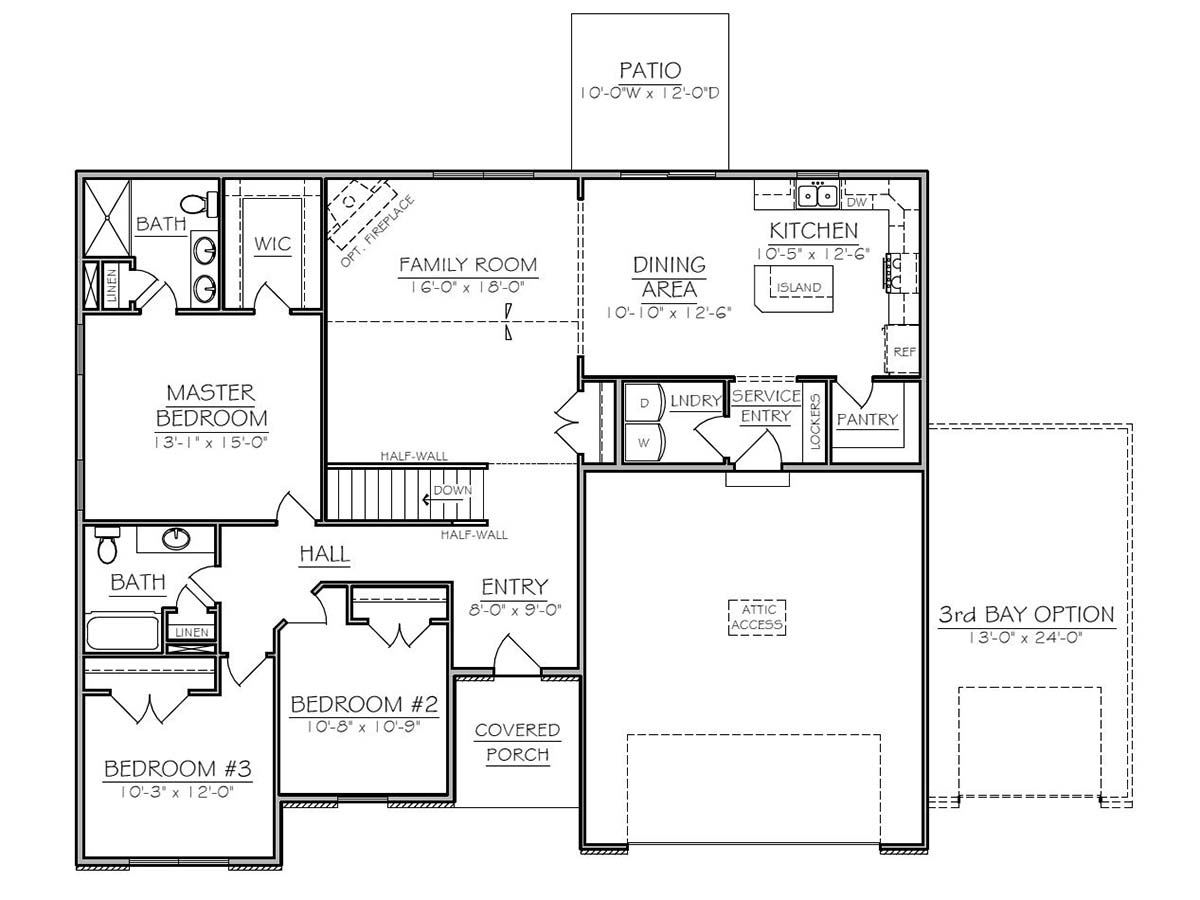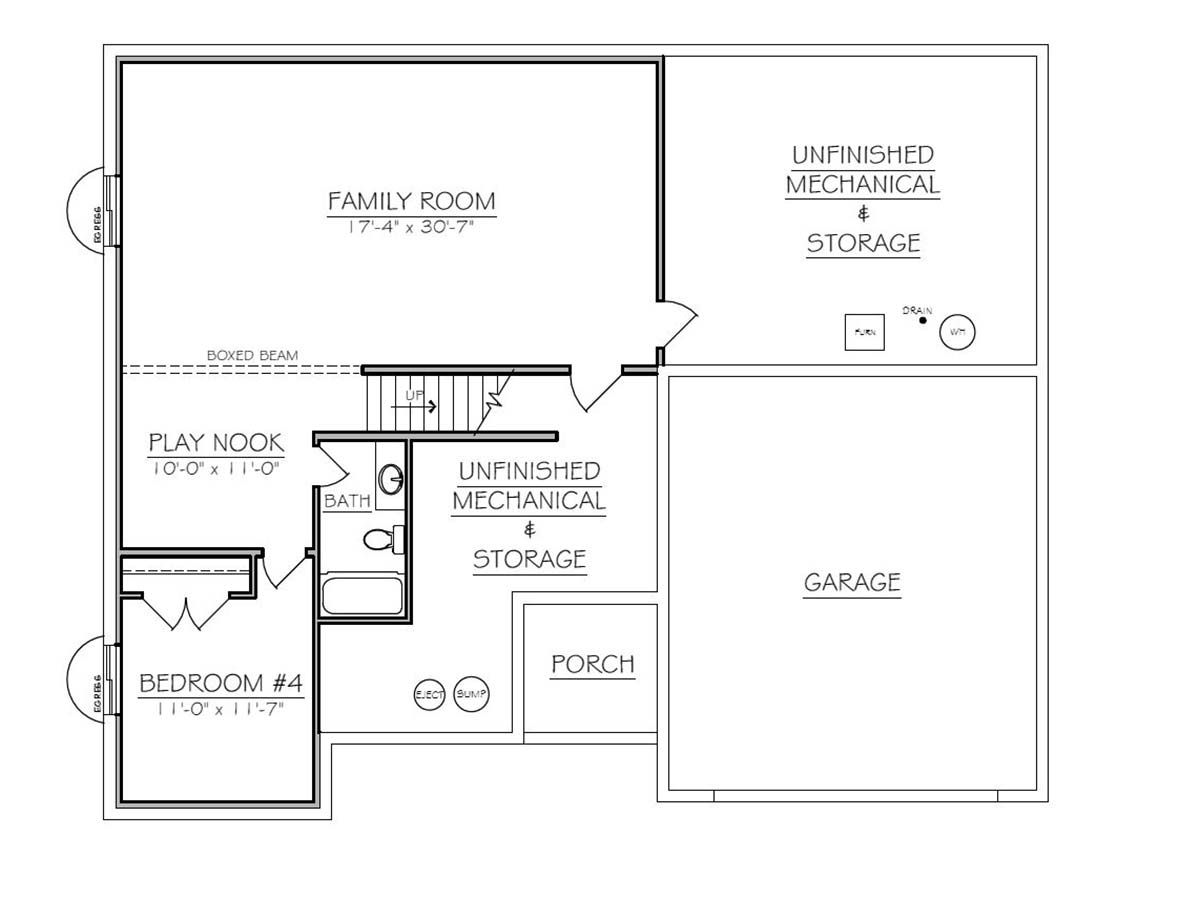-
3 Beds
-
2F/1H Baths
-
1,690 sq ft
-
3 car garage
-
1 story
Our Homes
Browning
The Browning features a kitchen, island and dining area. Relax and enjoy this all main floor living plan. The large great room opens to kitchen and breakfast area overlooking the optional fireplace and backyard. Master bedroom with optional cathedral ceiling and walk-in closet is adjacent to the master bath with double bowl vanity, linen and shower. The two additional bedrooms share a full bath. An optional finished basement with bedroom and full bath is available.

