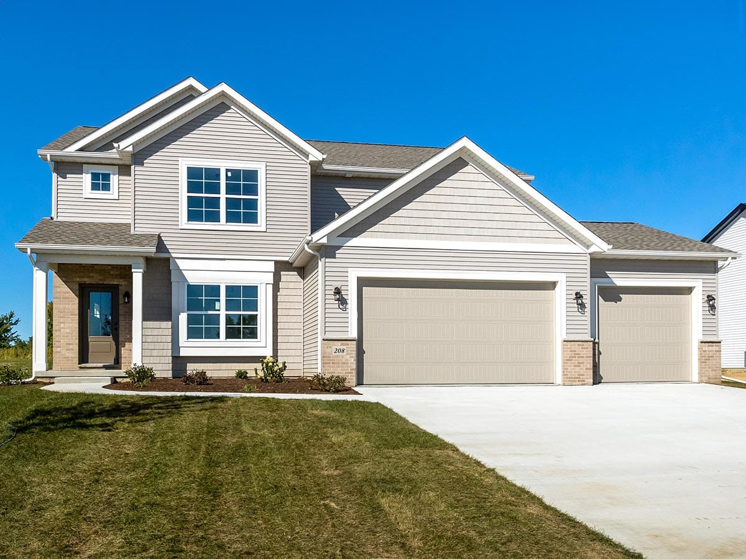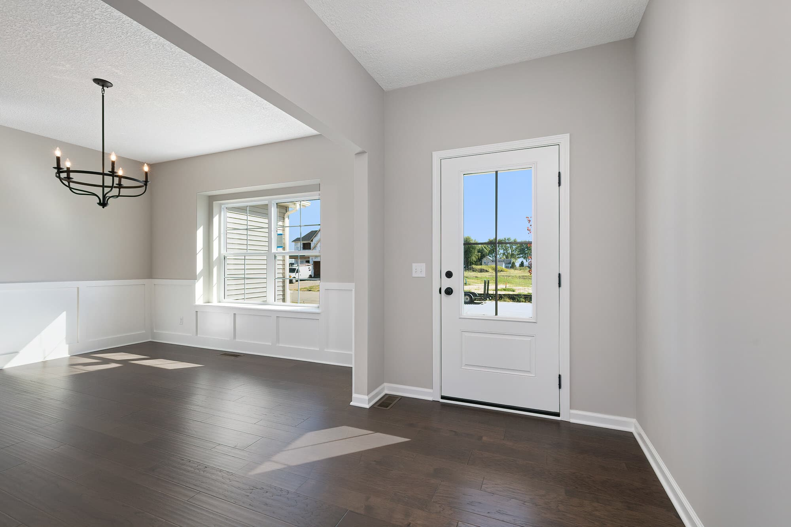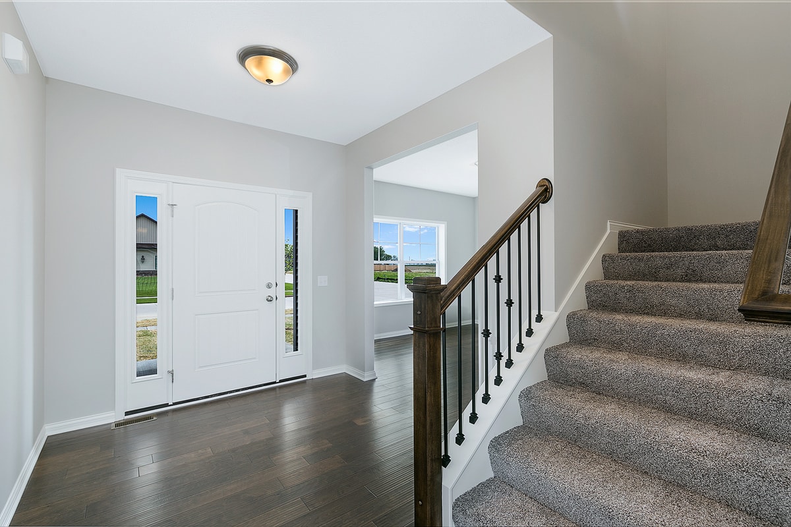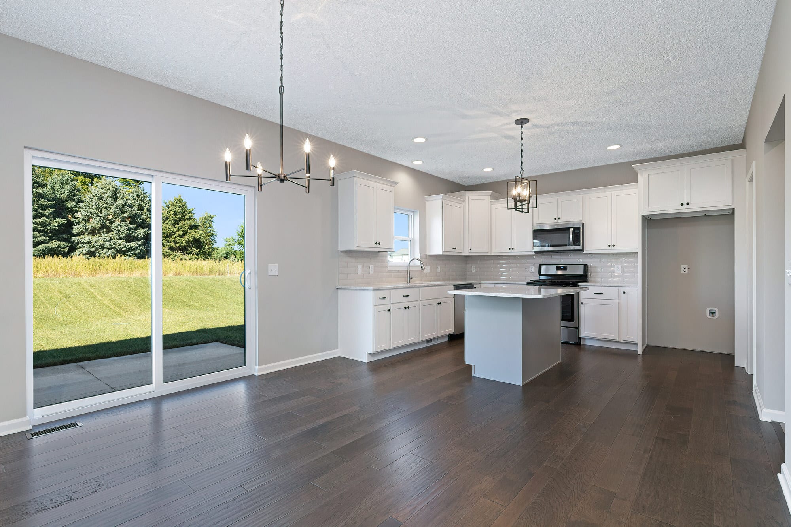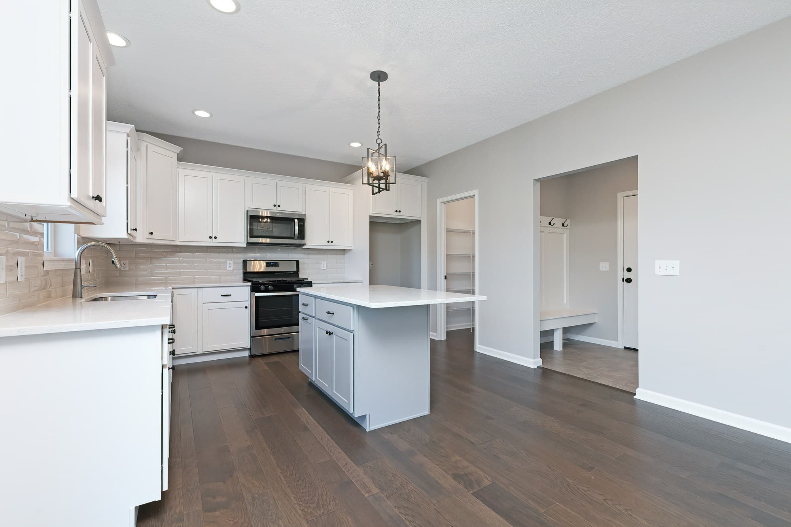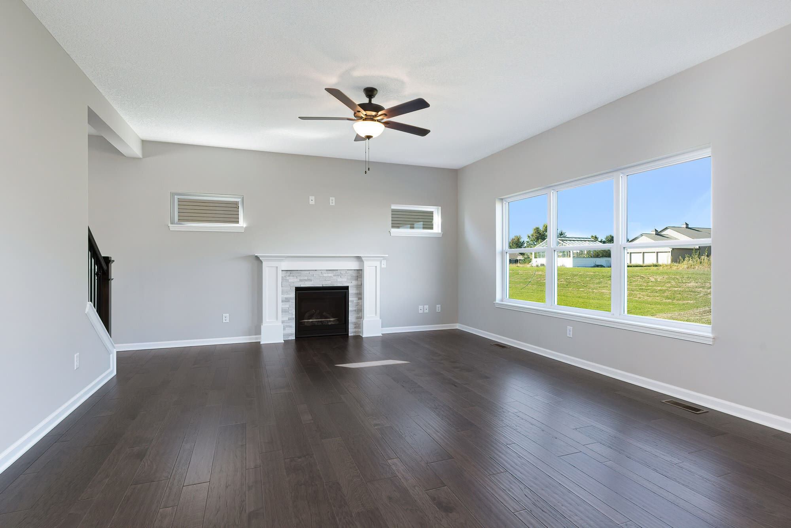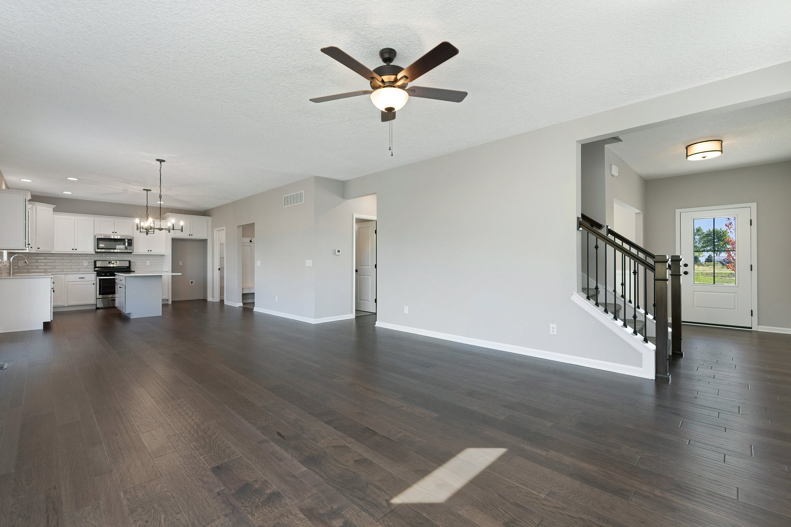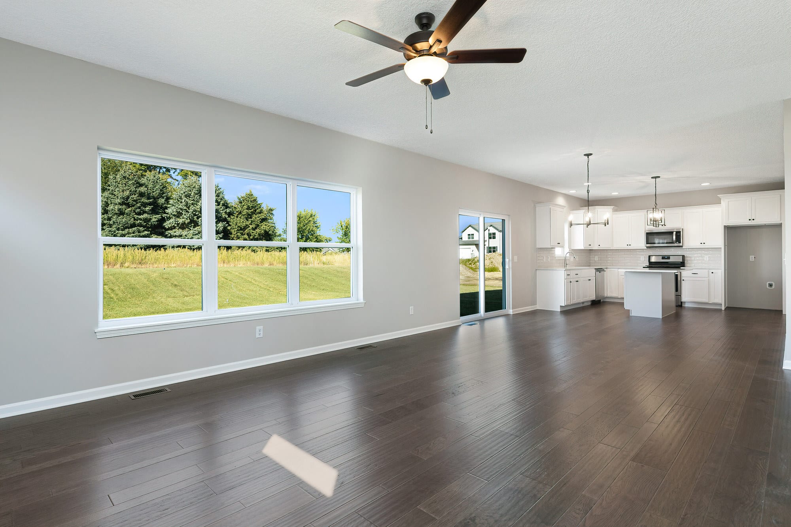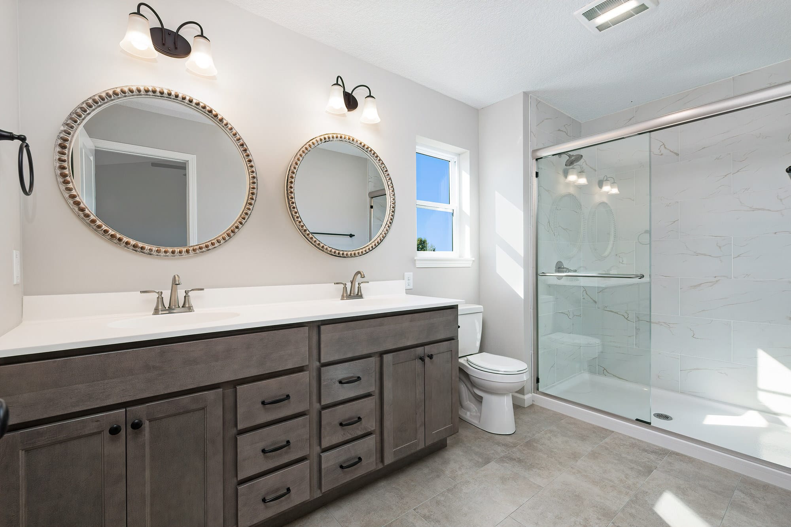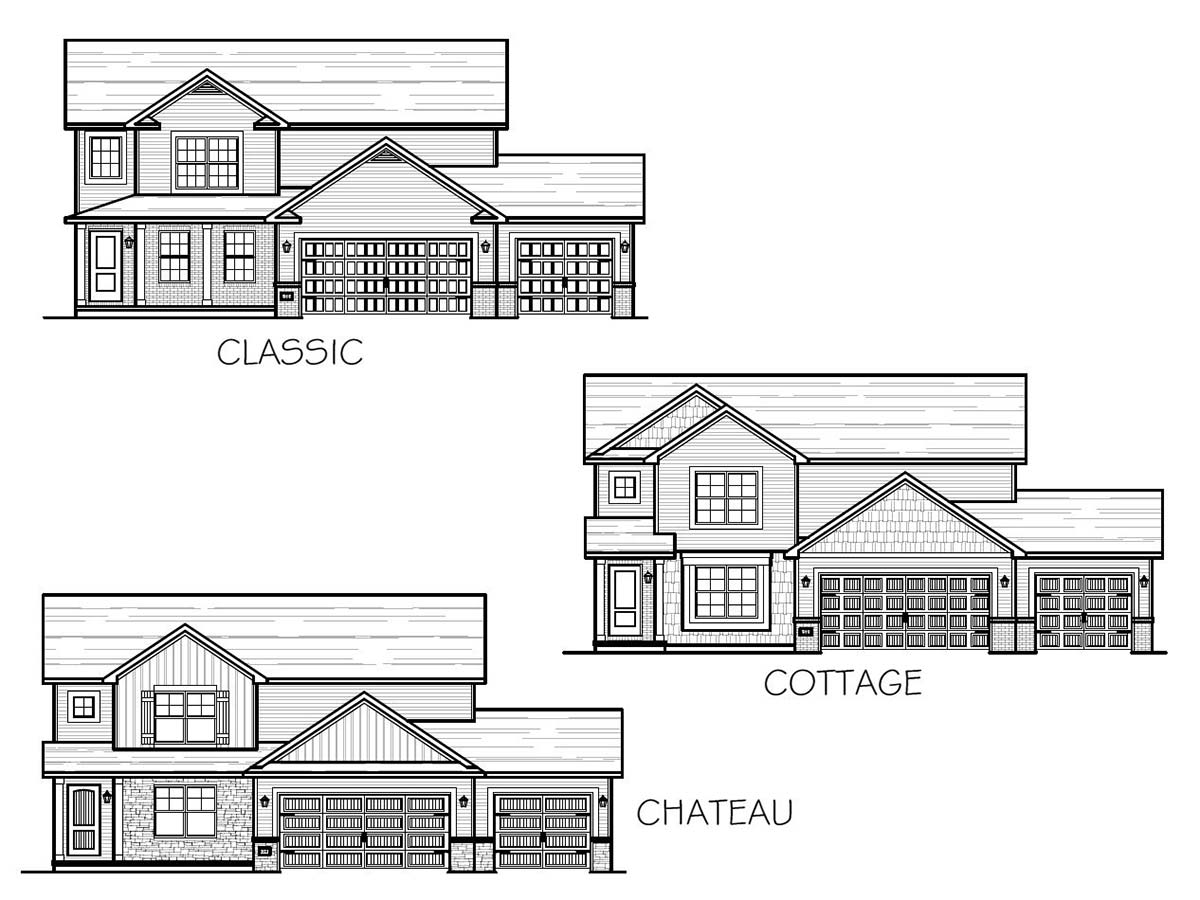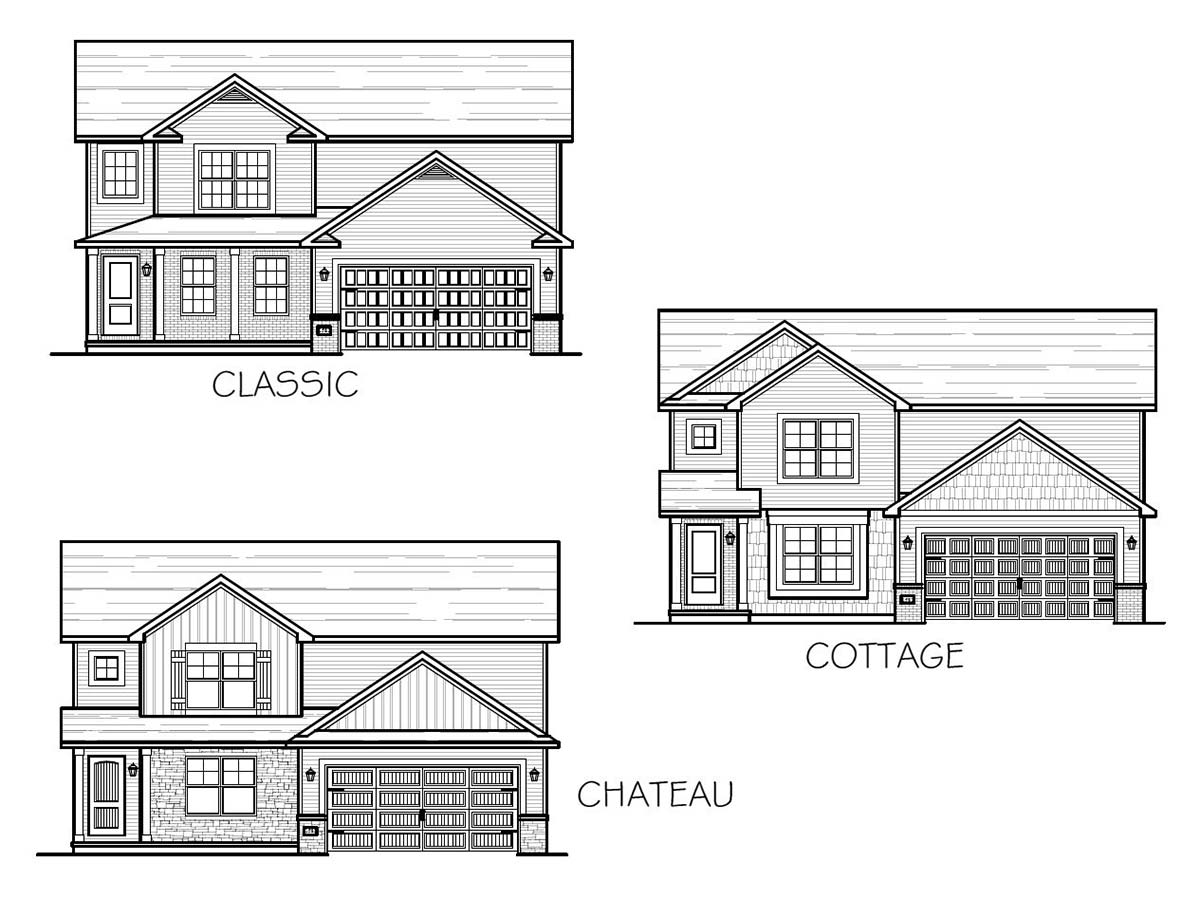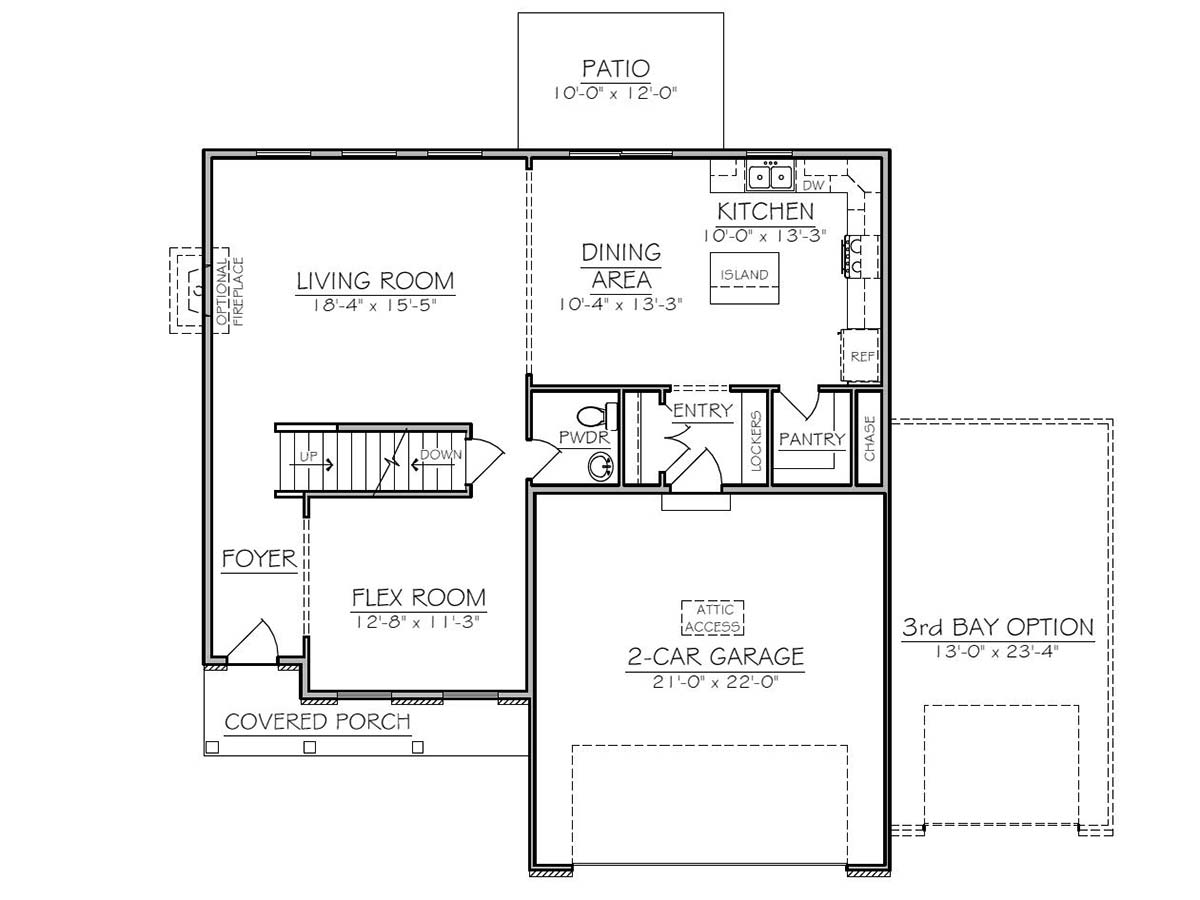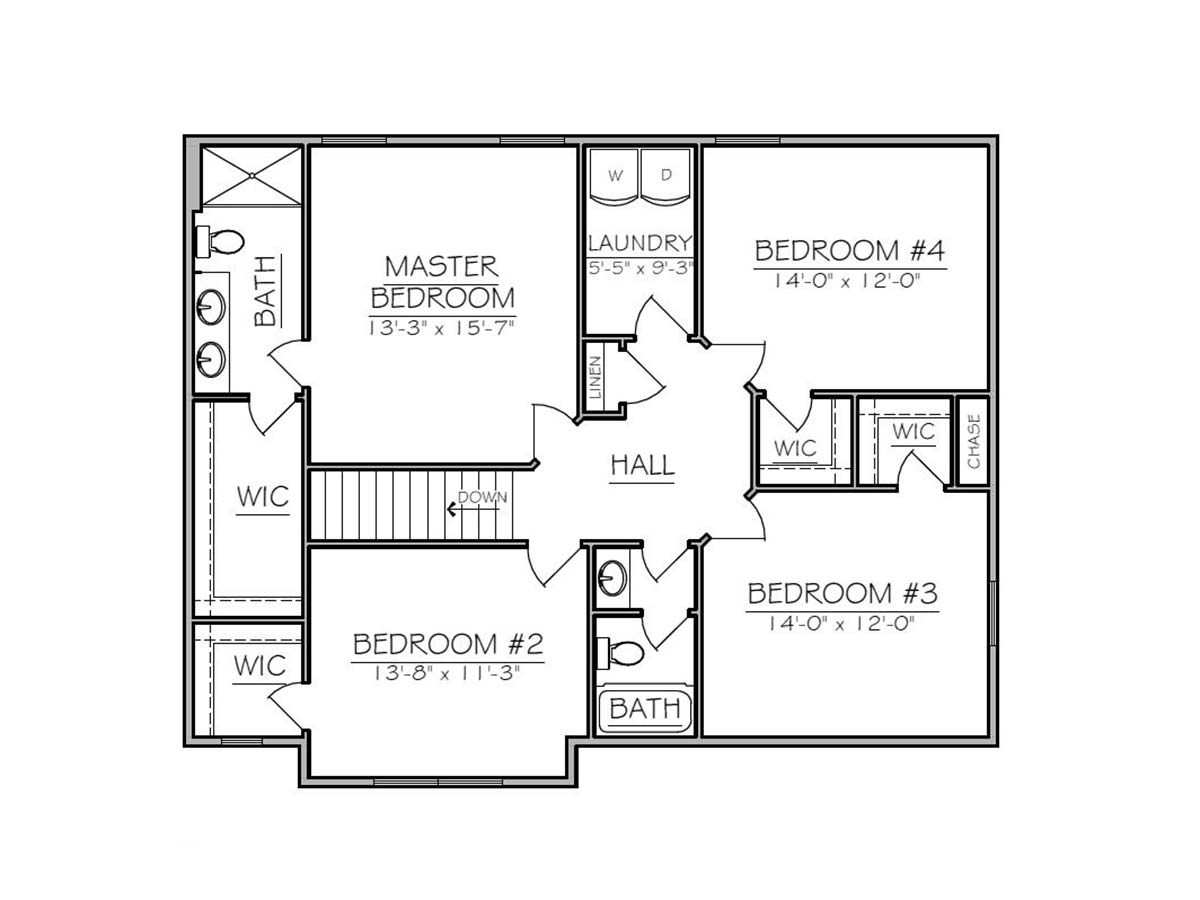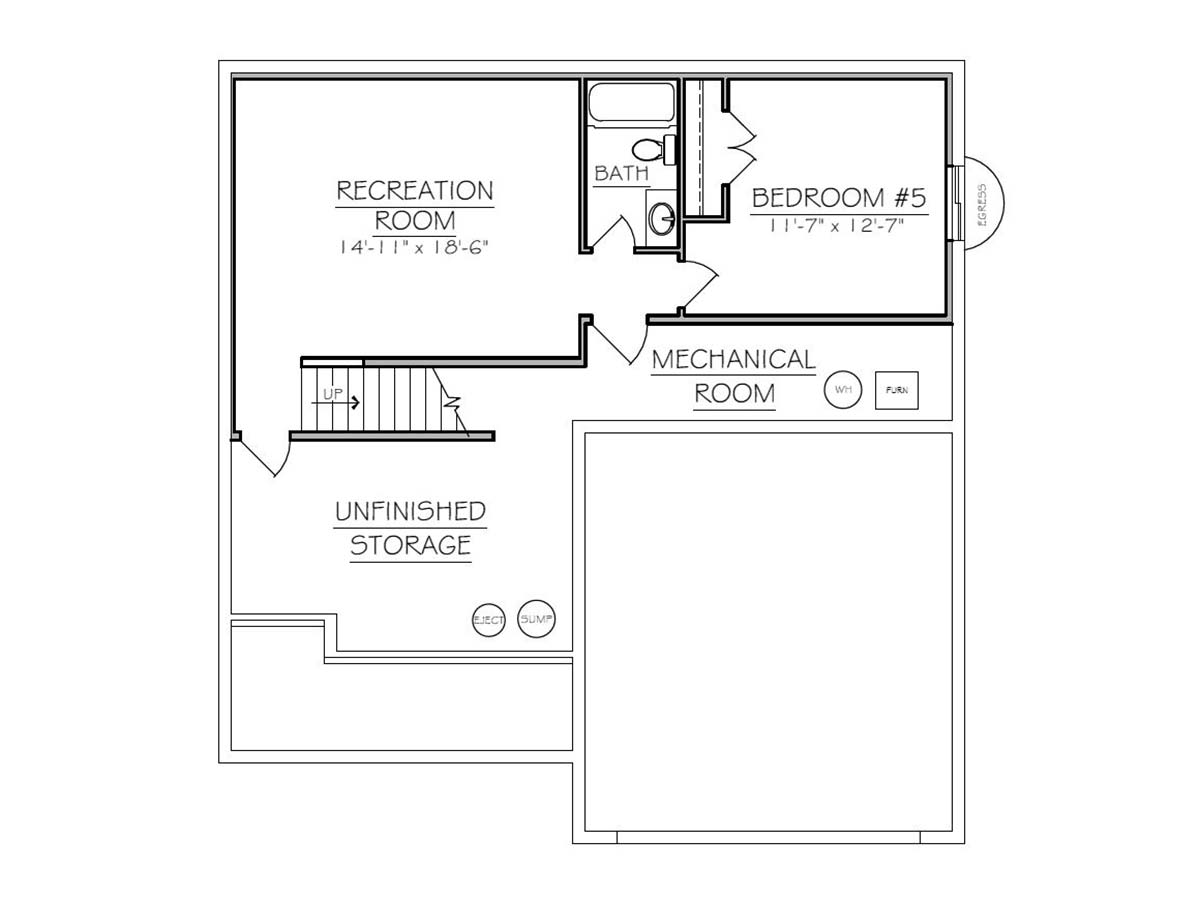-
4 Beds
-
2F/1H Baths
-
2,212 sq ft
-
2 car garage
-
2 stories
Concord
The Concord model features a thoughtfully designed 4 bedroom 2.5 bath home. The foyer greets you upon entry opening to a separate flex room. The spacious kitchen joins the dinette and living room. The kitchen features ample counter space and kitchen island with plenty of room for seating and huge walk-in pantry. The interior is quite open and airy, but tucked away are the service entry and powder room. Enjoy relaxing views from the dinette, living room, flex room, patio and the expansive covered front porch. The second floor features four spacious bedrooms, two full baths, walk-in closets, linen closet and a convenient laundry room. Please contact us today to learn more about our Concord model!

