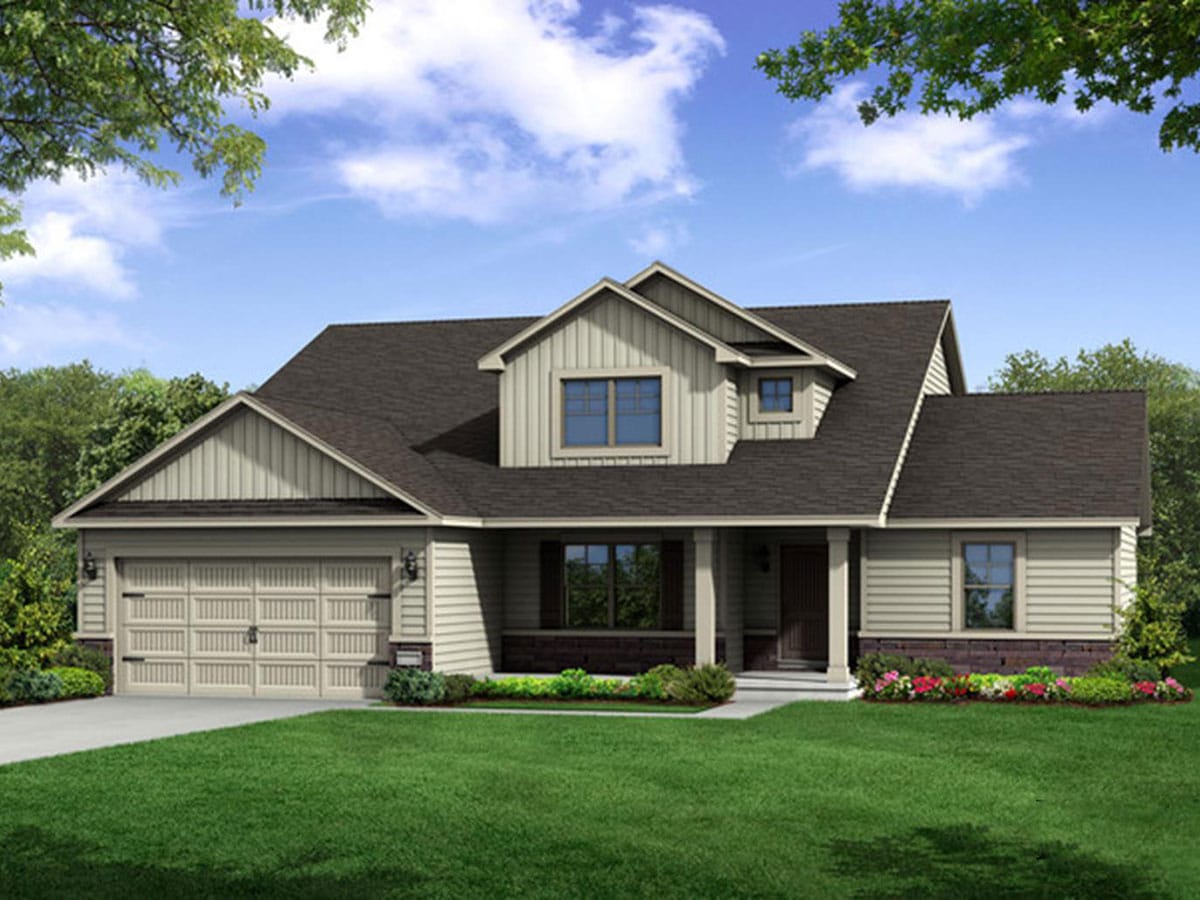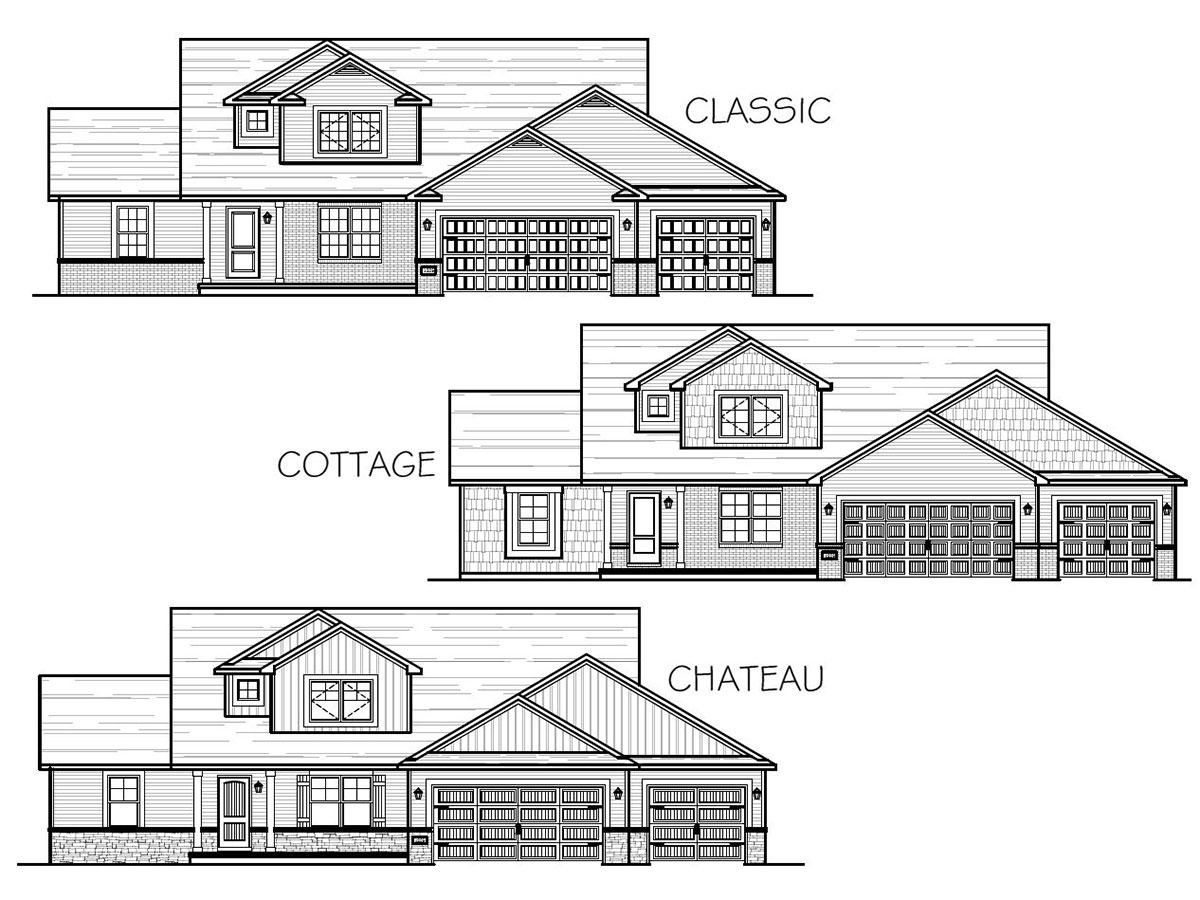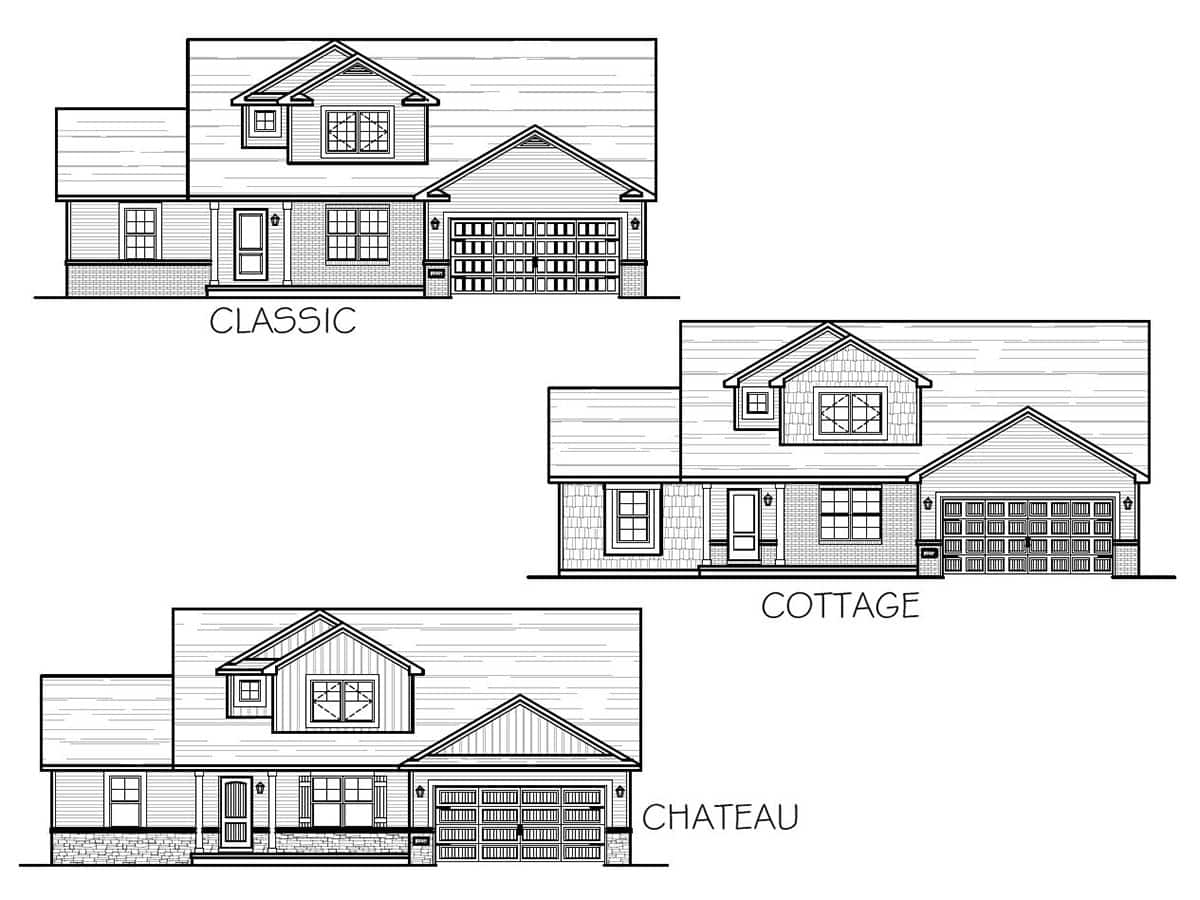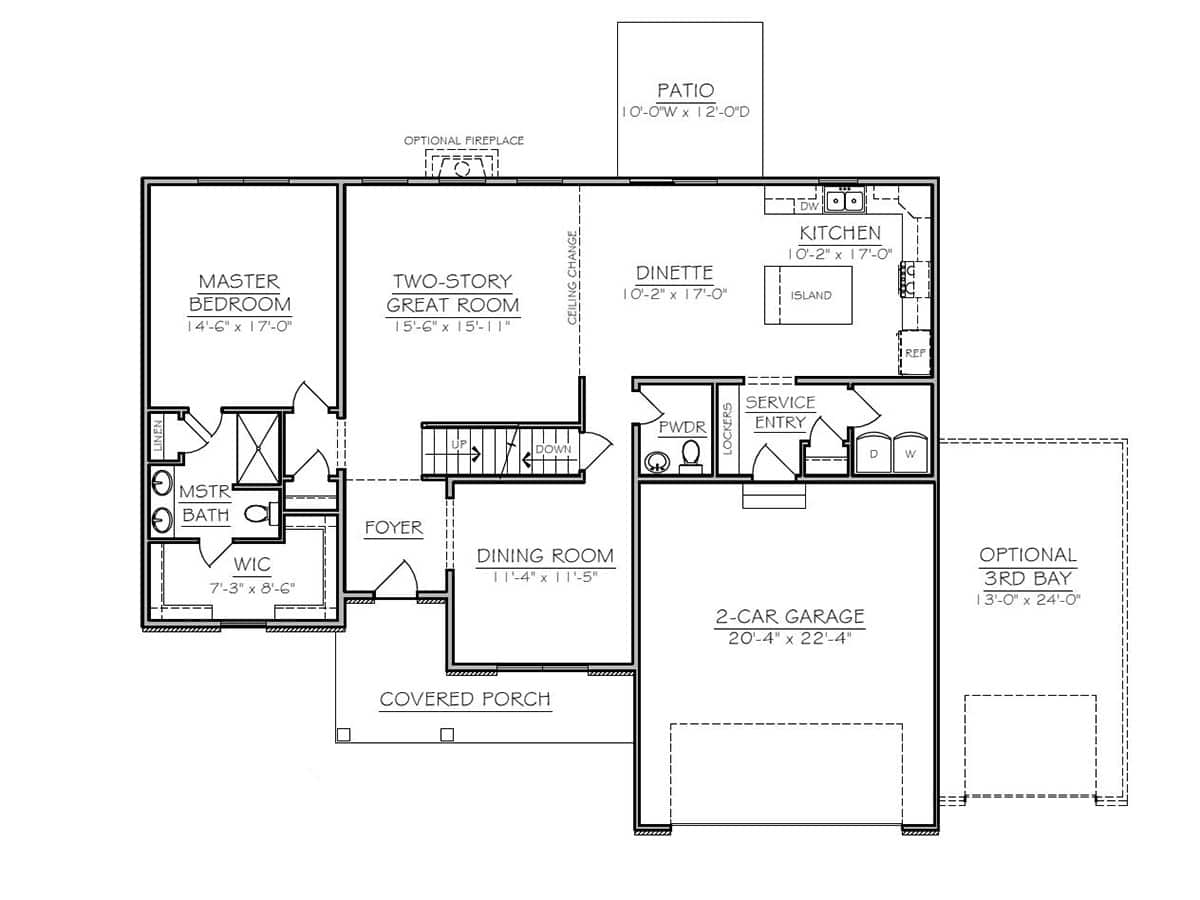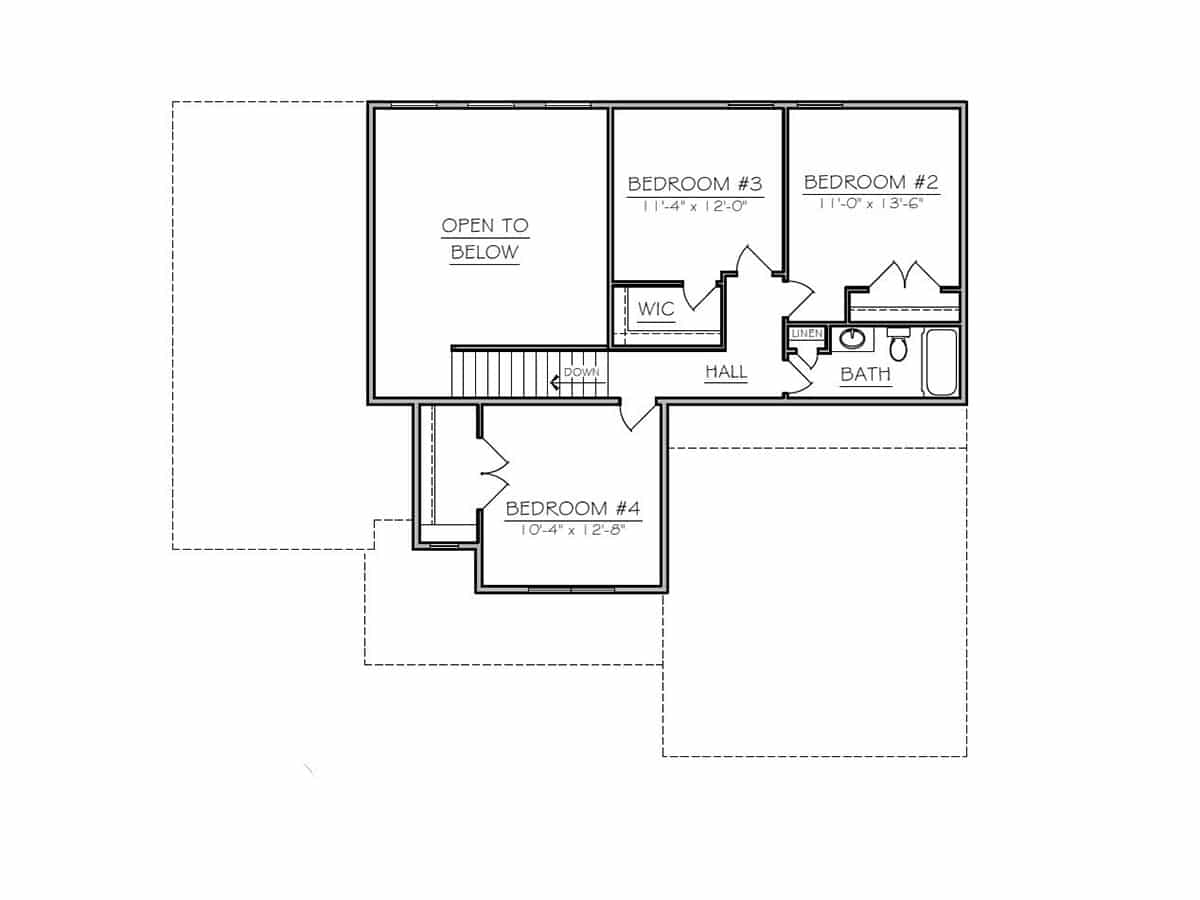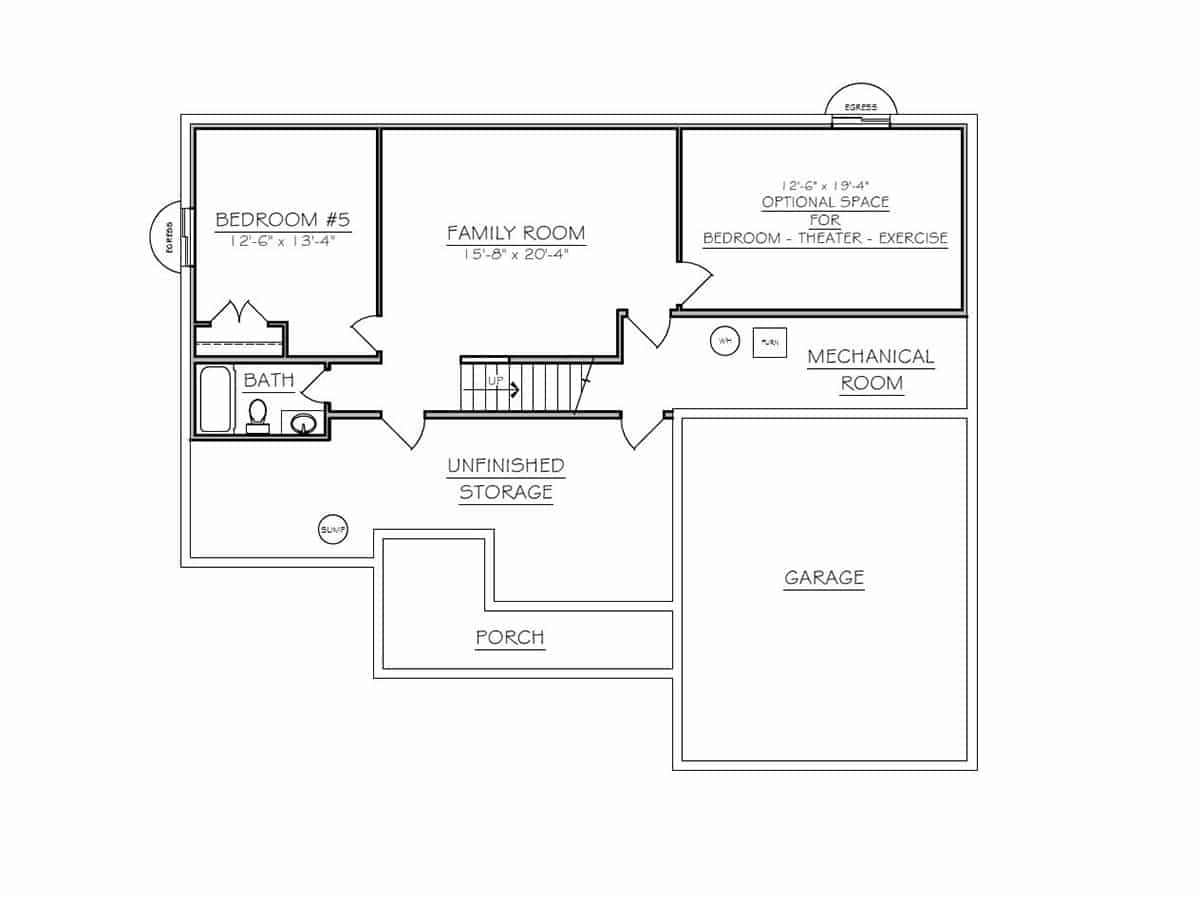-
4 Beds
-
2F/1H Baths
-
2,267 sq ft
-
3 car garage
-
1.5 stories
Kensington
The Kensington’s floor plan offers an amazing split bedroom design. The first floor master bedroom provides main floor living with an additional 3 bedrooms upstairs. This 2,267 sq ft, 1.5 story, 4 bedroom, 2.5 bathroom floor plan provides breathtaking views from the two-story great room in the center of the home. The open floor plan allows for seamless transition from one space to the next. The large kitchen flows into the dinette and dining area and is convenient to the front foyer and master bedroom. The split floor plan allows for optimal privacy for both the master bedroom and bedrooms 2 & 3. The main floor master retreat occupies one side of the main floor and features a shower, double bowl vanities and spacious walk-in closet. This split bedroom plan with master bedroom on the main floor and 3 bedrooms upstairs allows for optimal privacy and separation of space.

