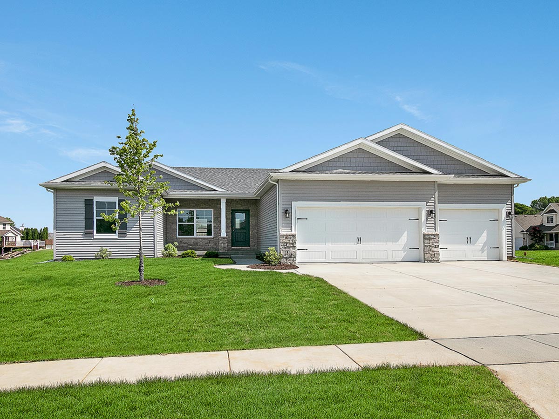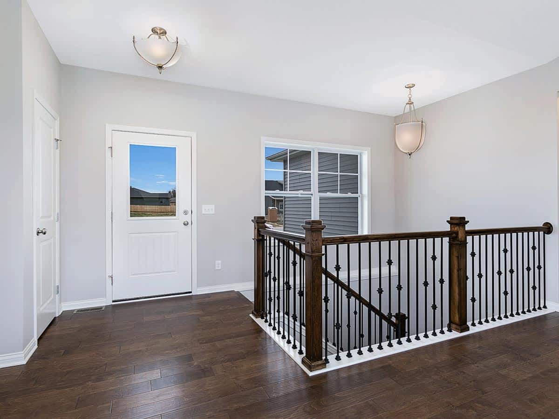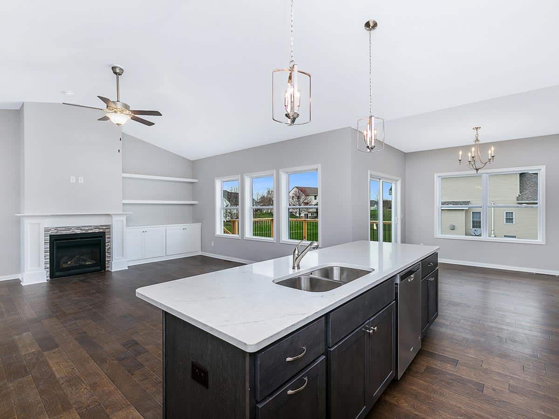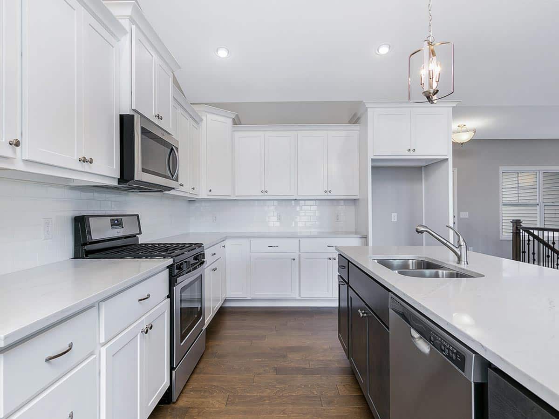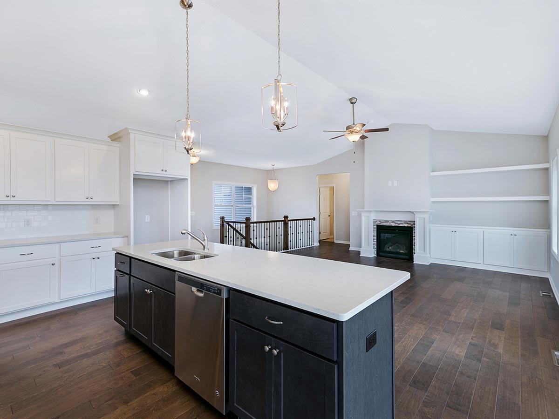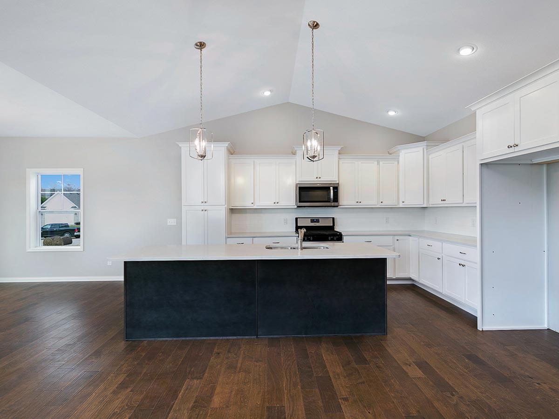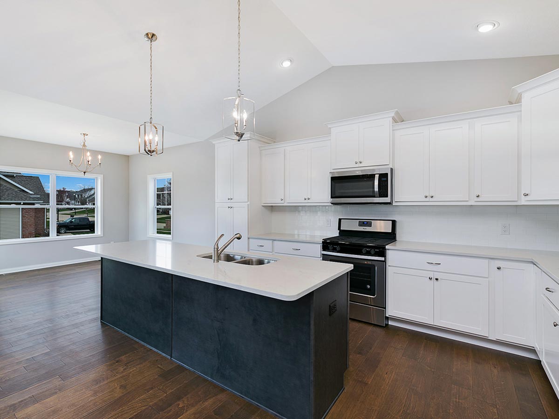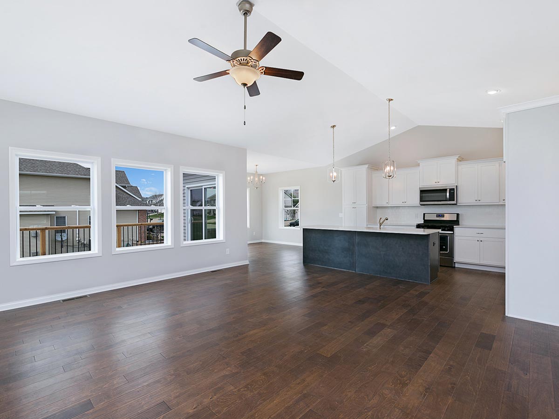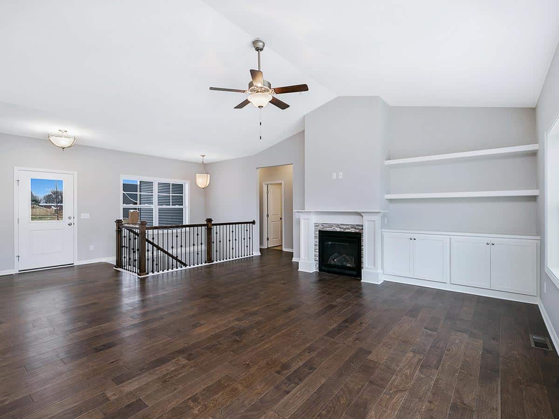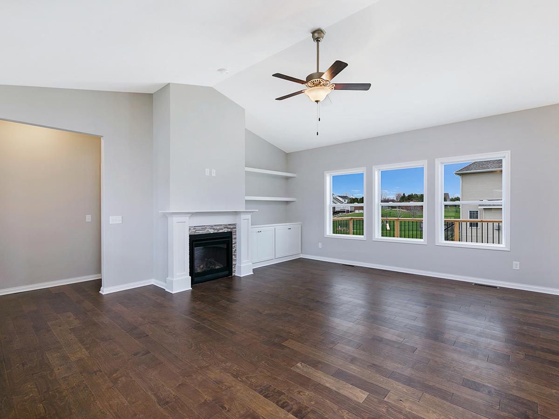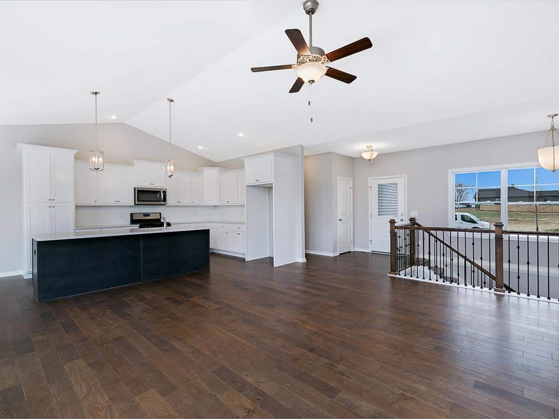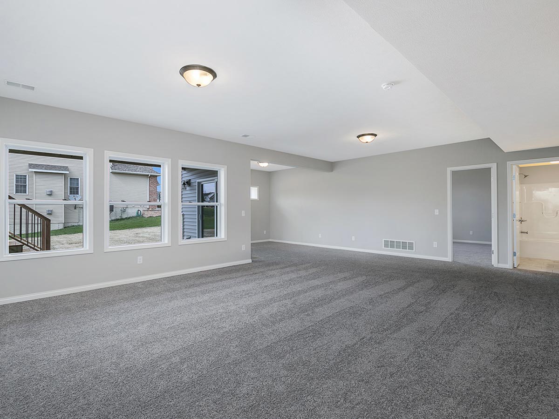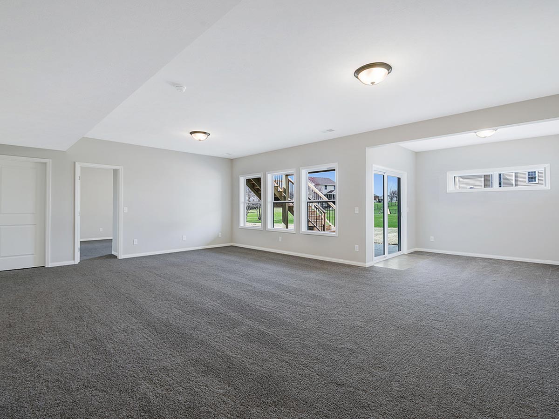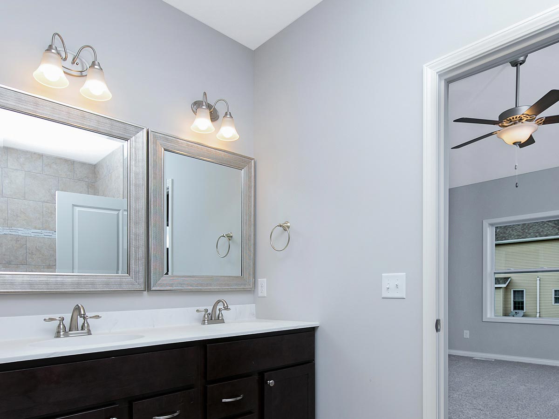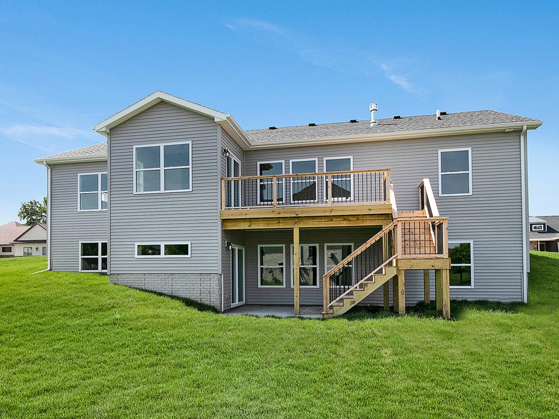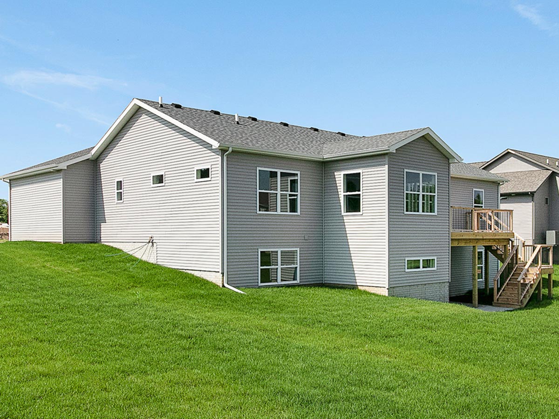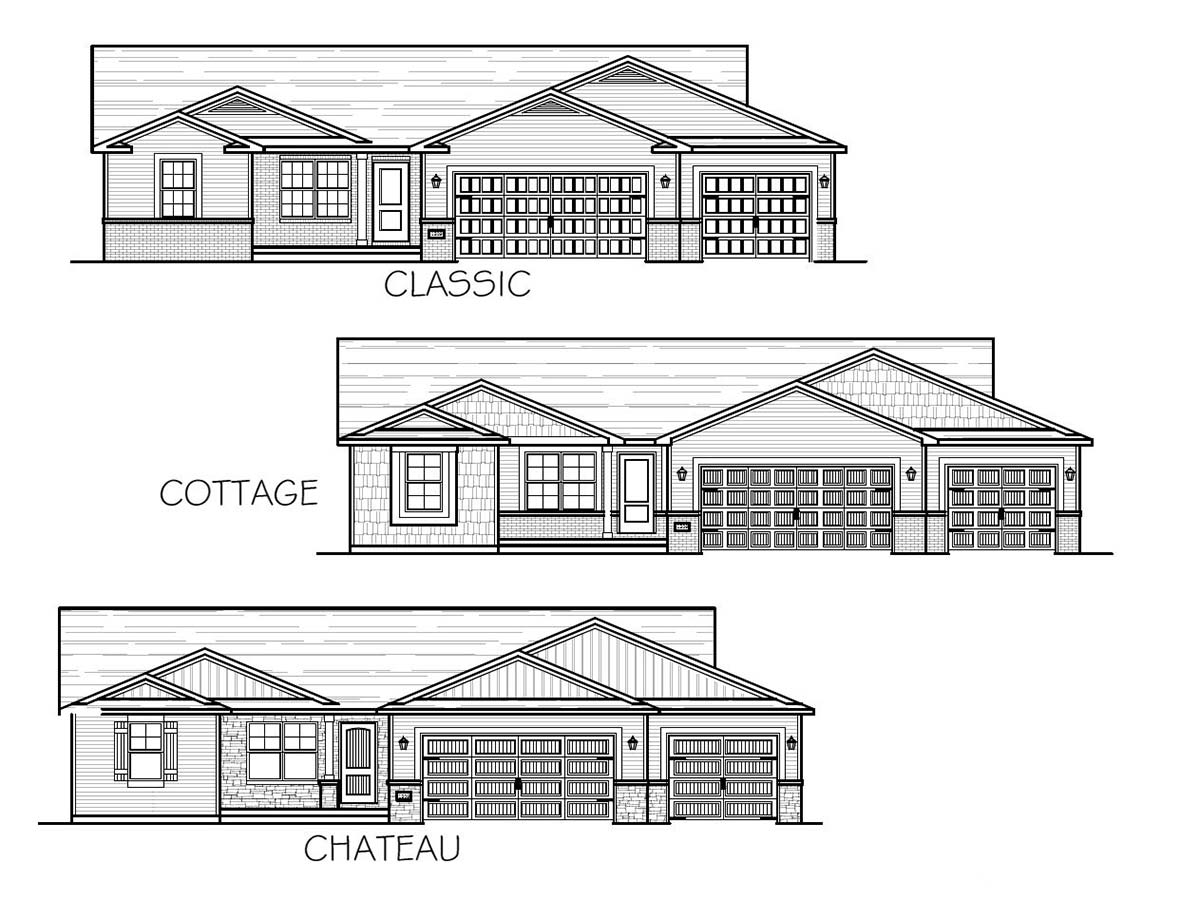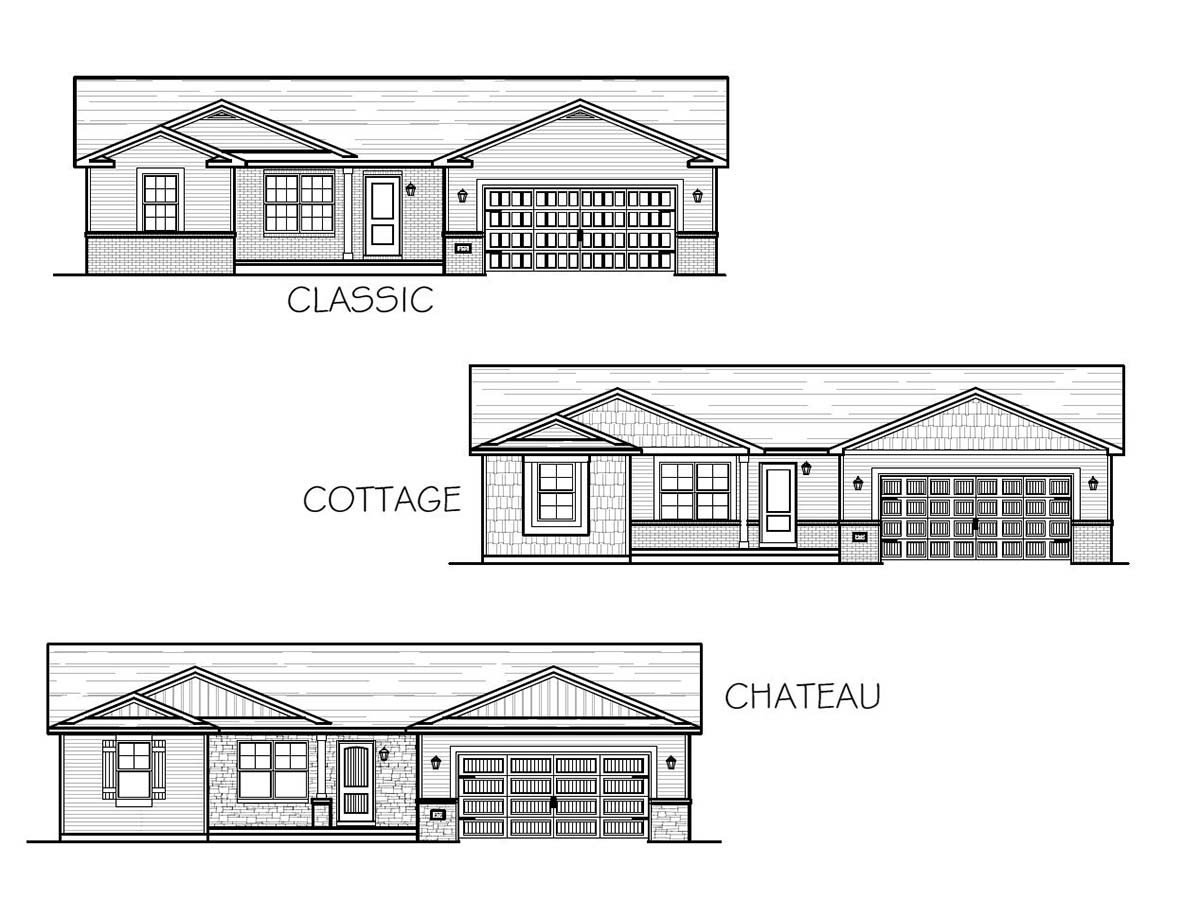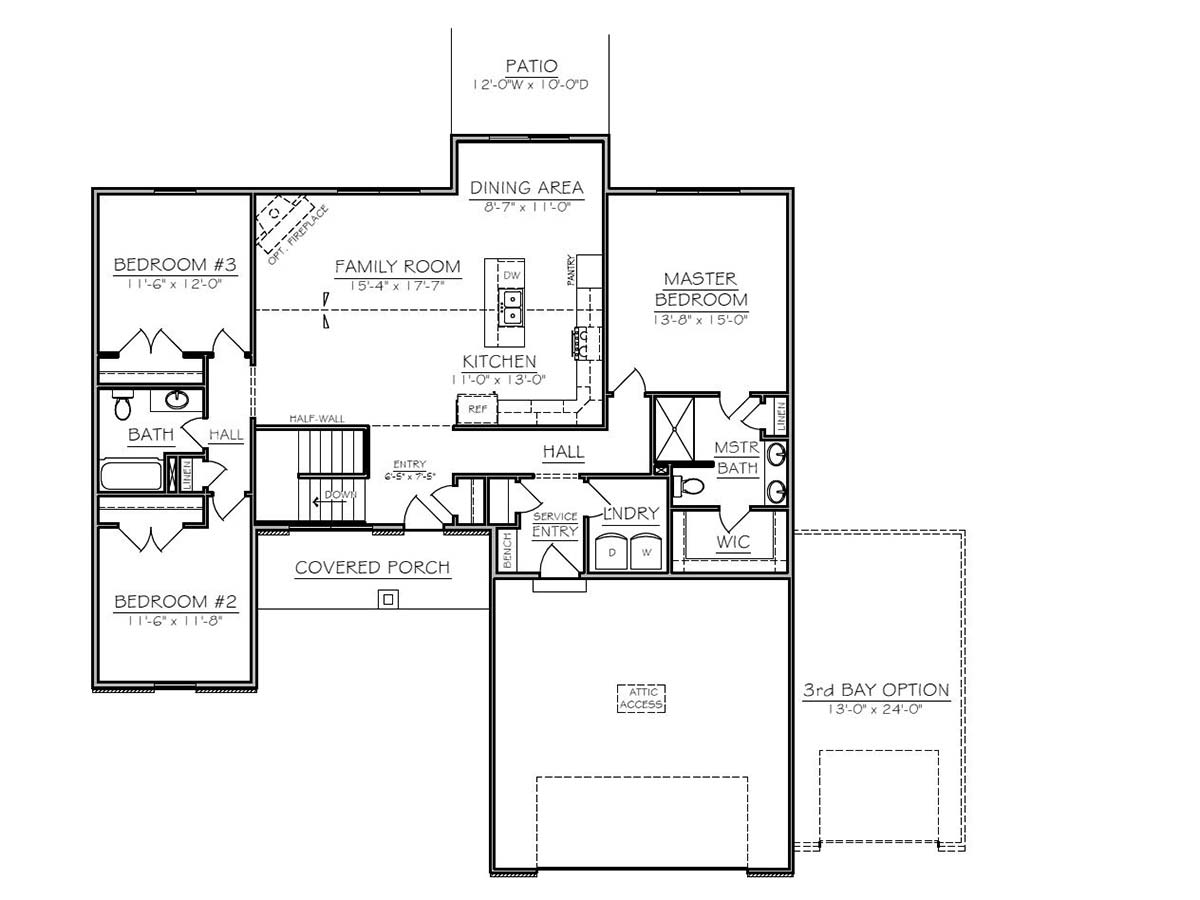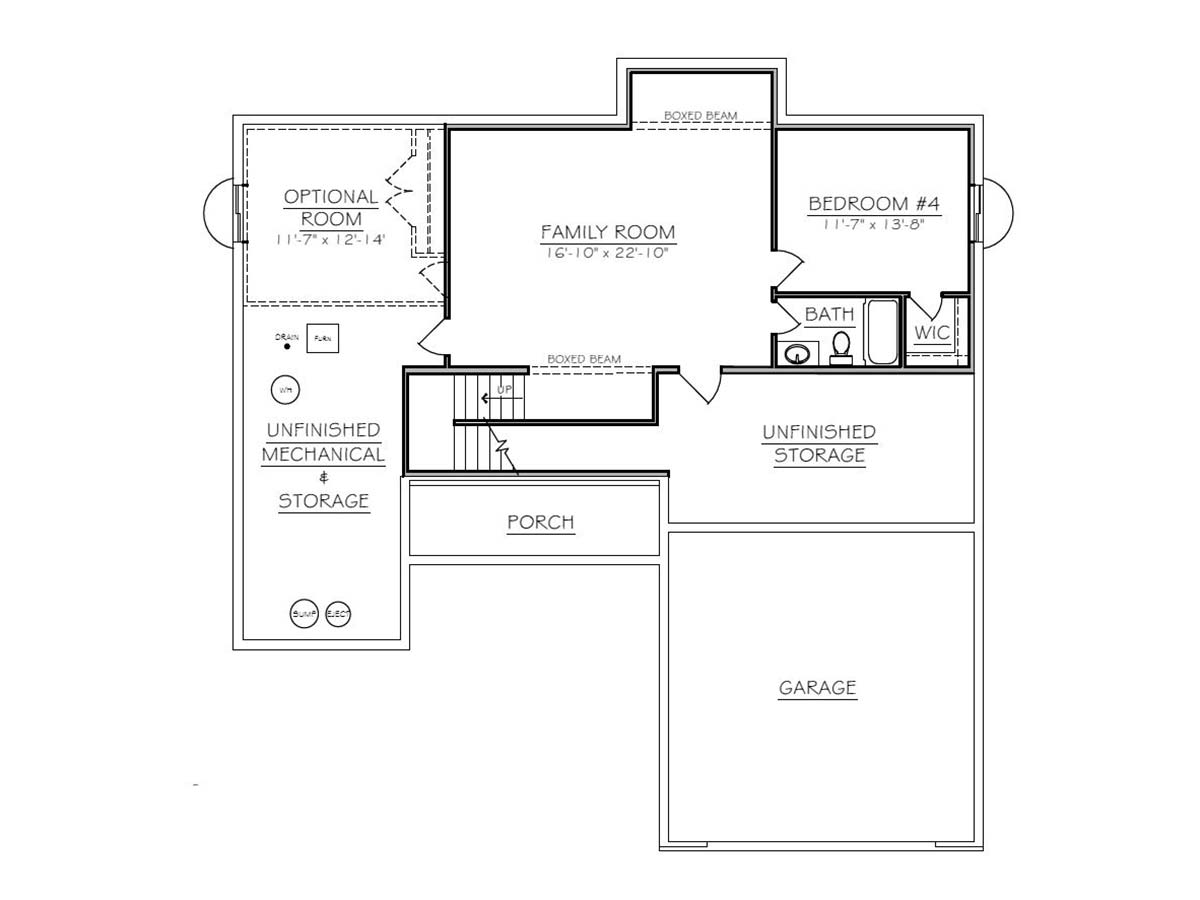-
3 Beds
-
2F Baths
-
1,697 sq ft
-
3 car garage
-
1 story
Our Homes
Laramie
The kitchen and entertaining island are positioned perfectly to make the most of entertaining opportunities and mingle space with the living room & dining area. The dining area flows seamlessly to the back patio allowing for an easy transition from outdoor to indoor entertaining. This split bedroom floor plan provides exceptional privacy & serenity in the master suite. The master suite is situated in the rear of the home and boasts a walk in closet. The master bathroom features a private toilet, double bowl vanity, linen and shower with convenient access to the laundry room. An optional finished basement with bedroom and full bath is available upon request. Please contact us today to learn more about the Laramie.

