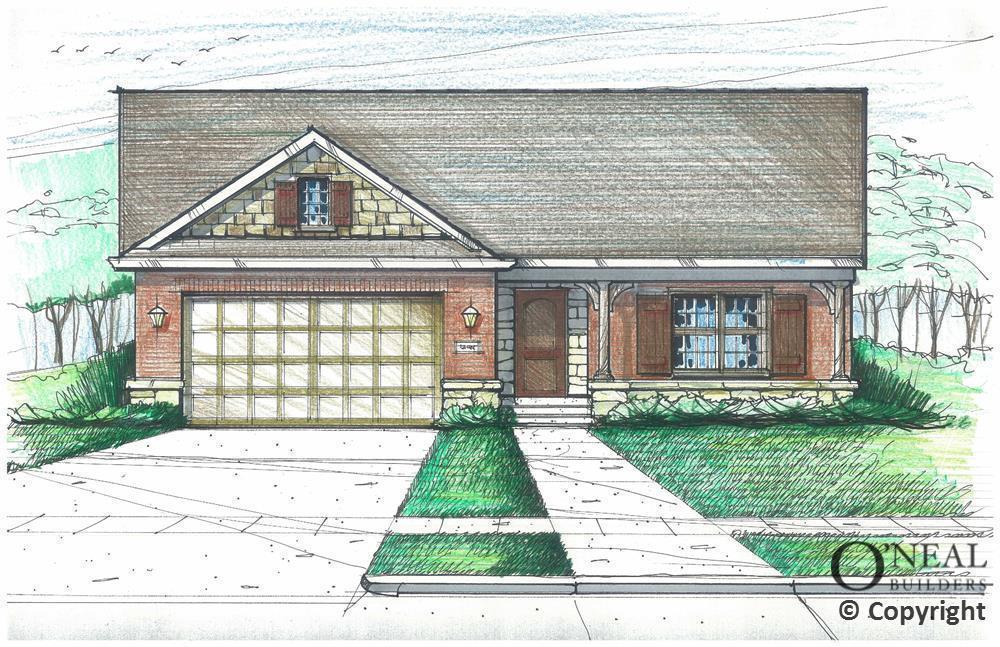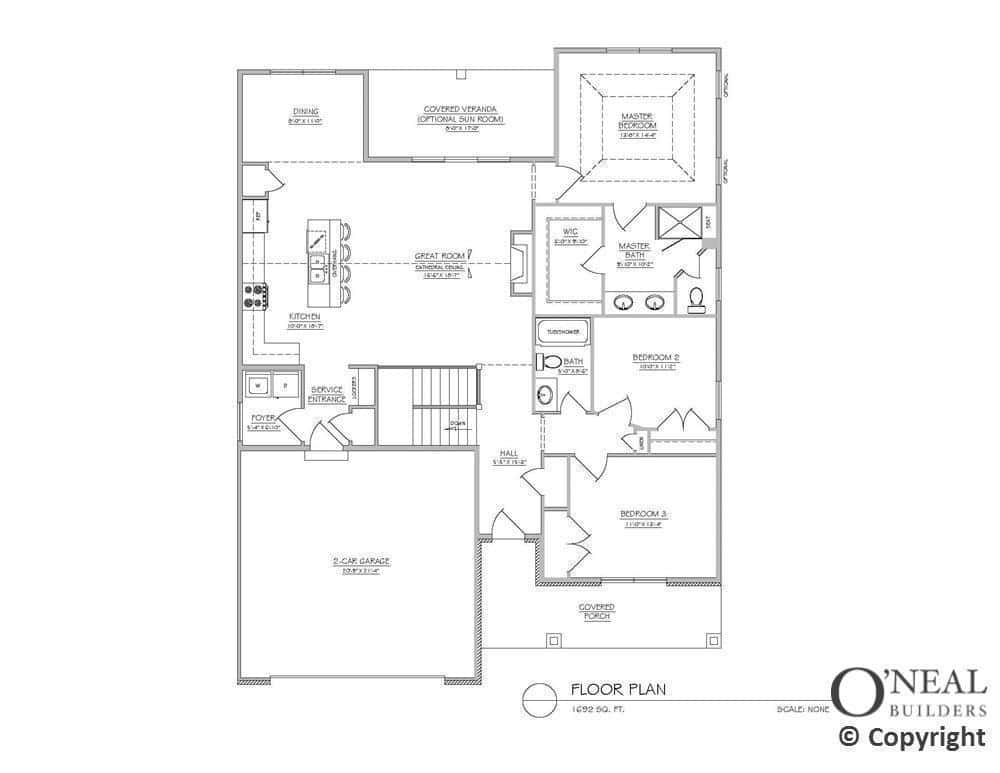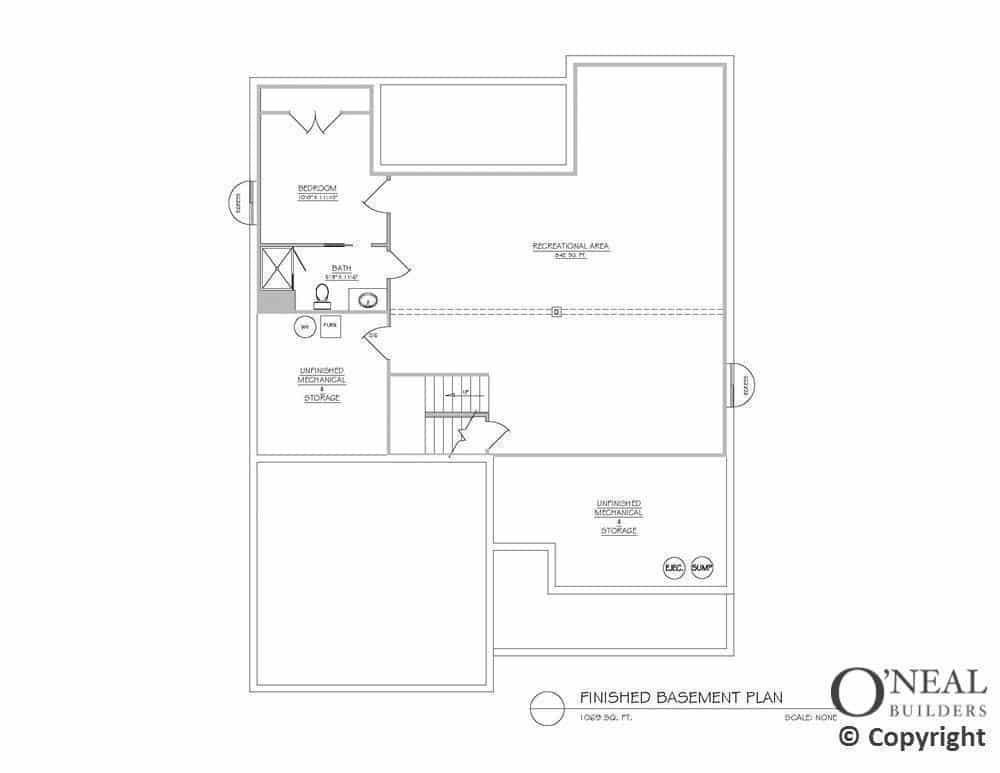-
2 Beds
-
2F Baths
-
1,692 sq ft
-
2 car garage
-
2 stories
Primrose
An idyllic place to live is answered by this idyllic floor plan with an elegant master retreat, open house design and covered veranda to expand your living space seamlessly outdoors. The open and expansive kitchen overlooks the great room and breakfast area. The master retreat features a large walk-in closet, custom tile shower, whirlpool tub, and dual sinks . All the guest bedrooms have their own full bath. A private study makes for a perfect escape. The optional bonus room also has a full bath and walk in closet.



