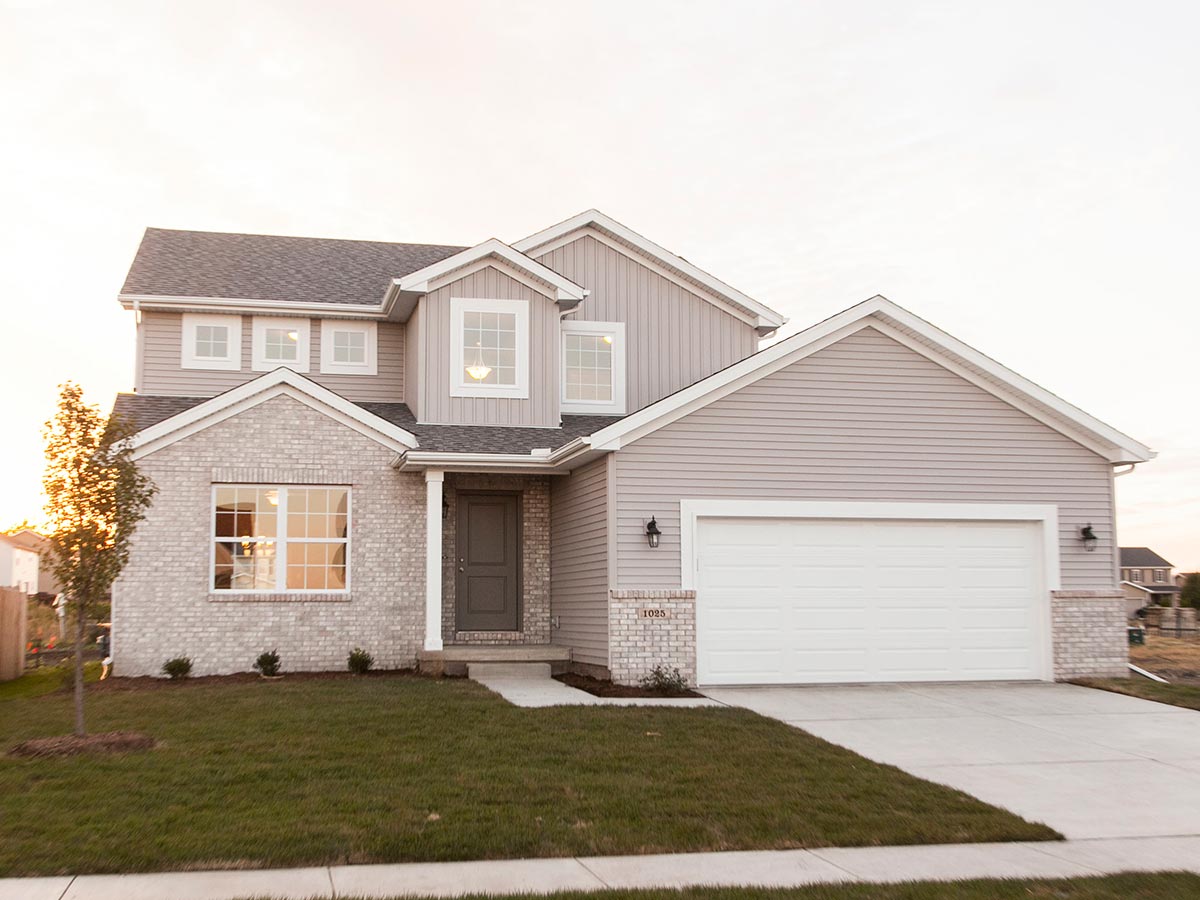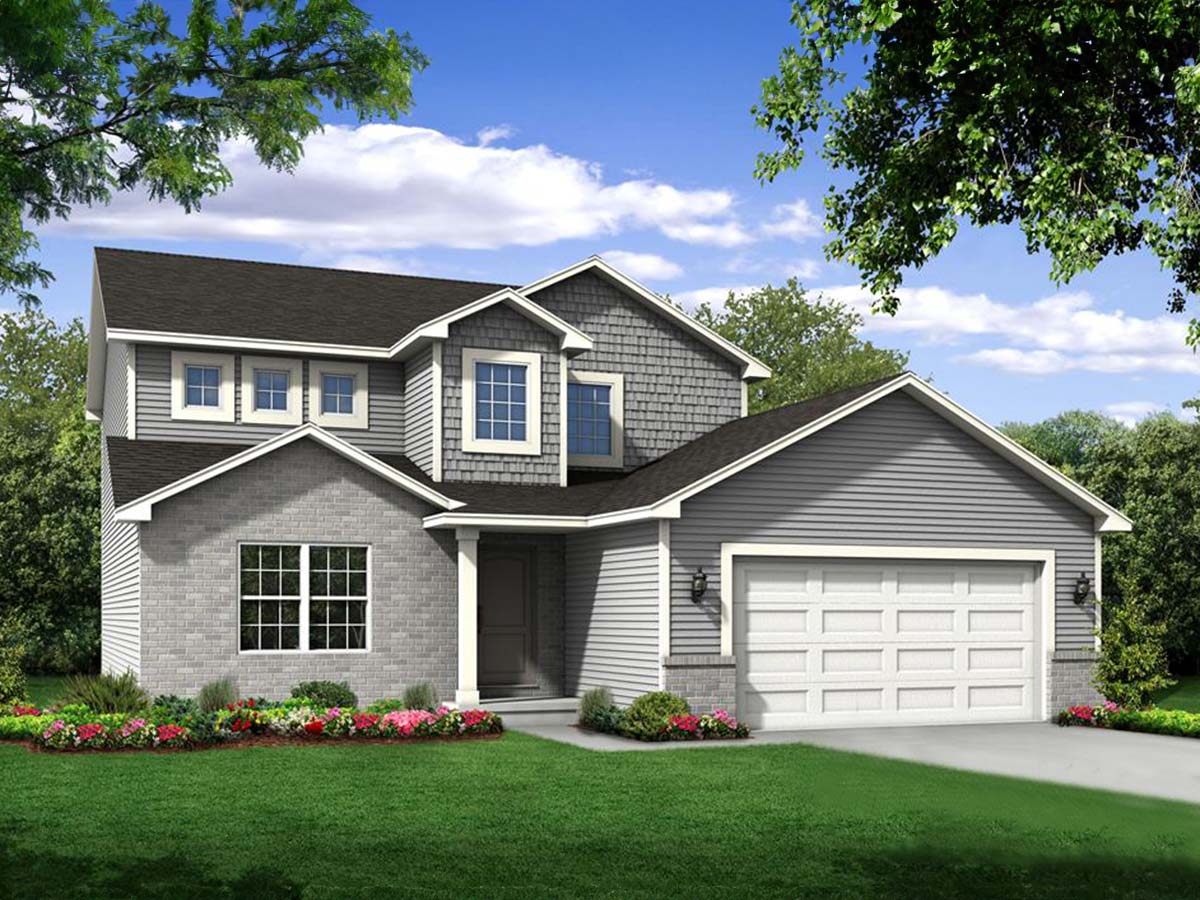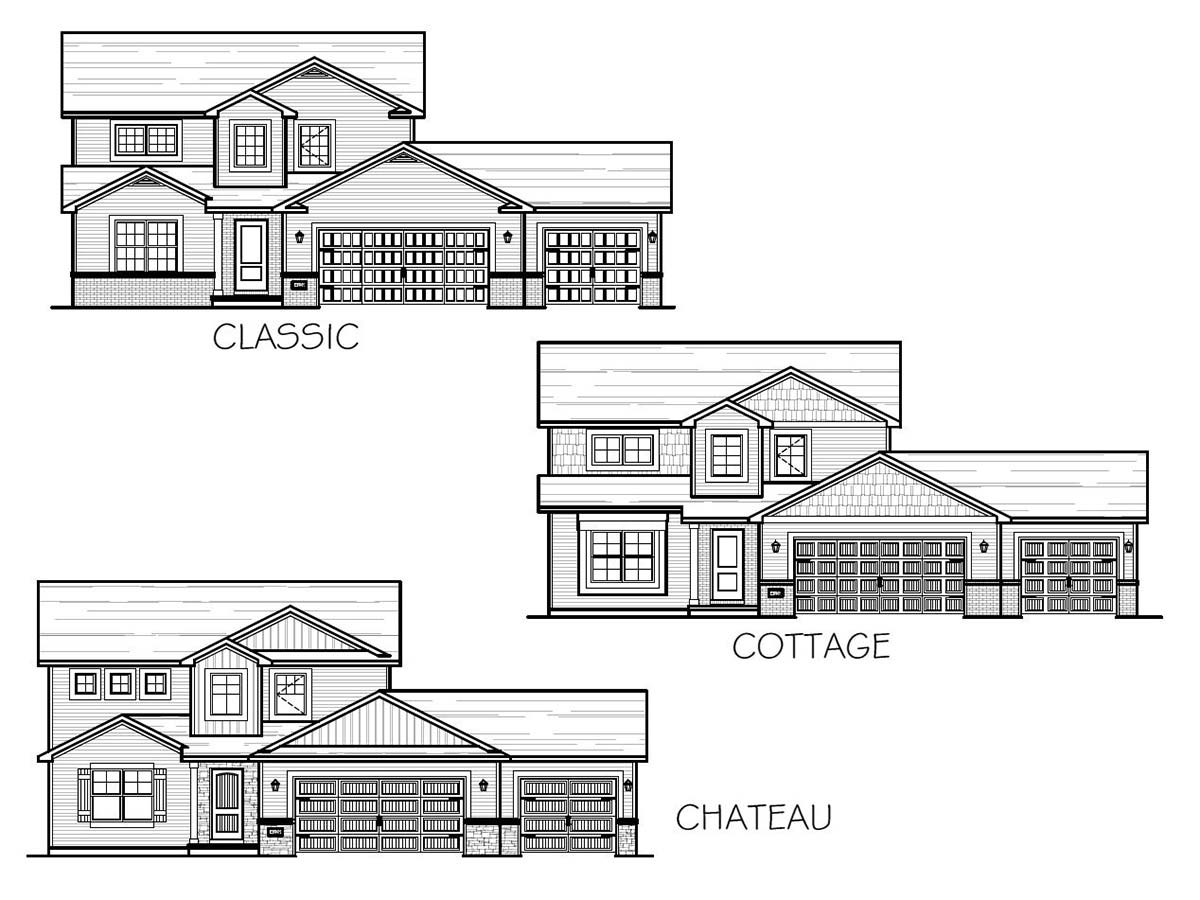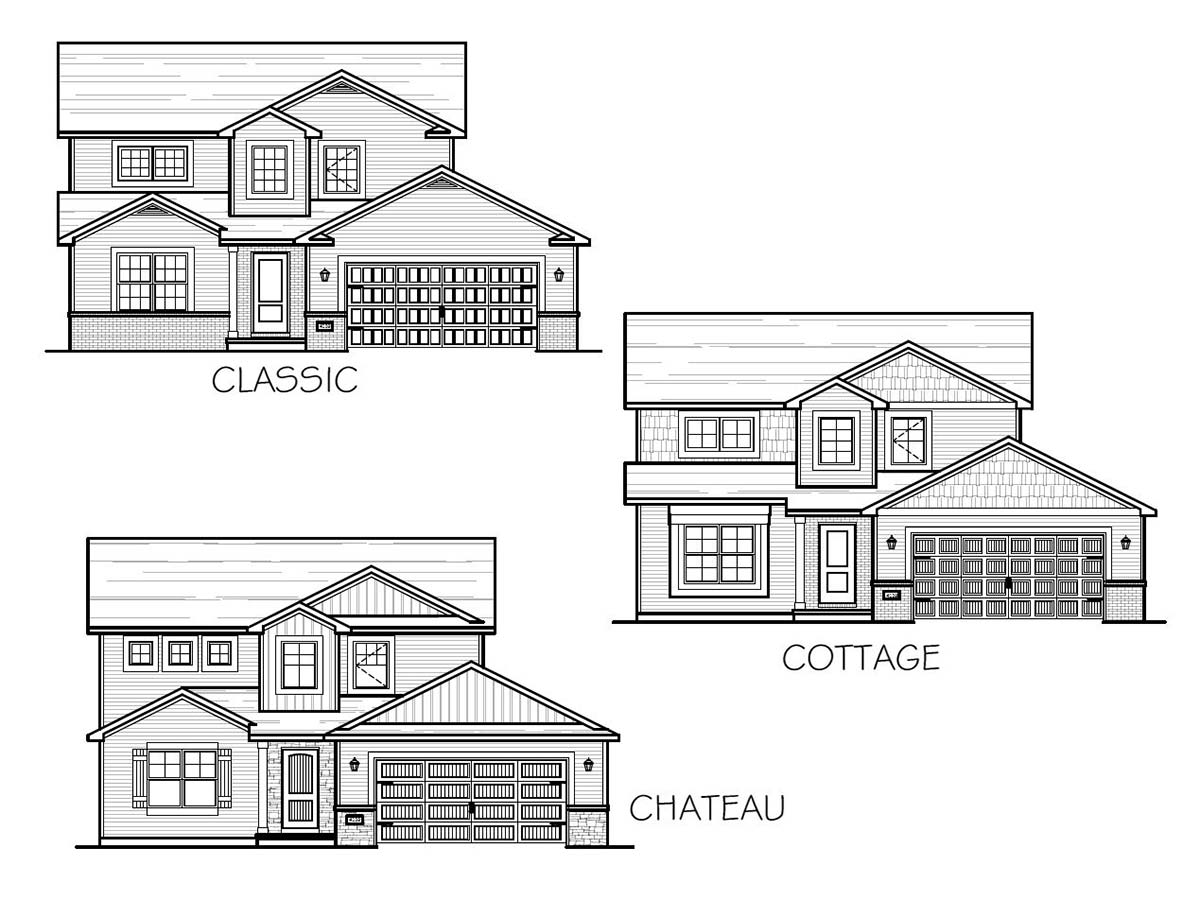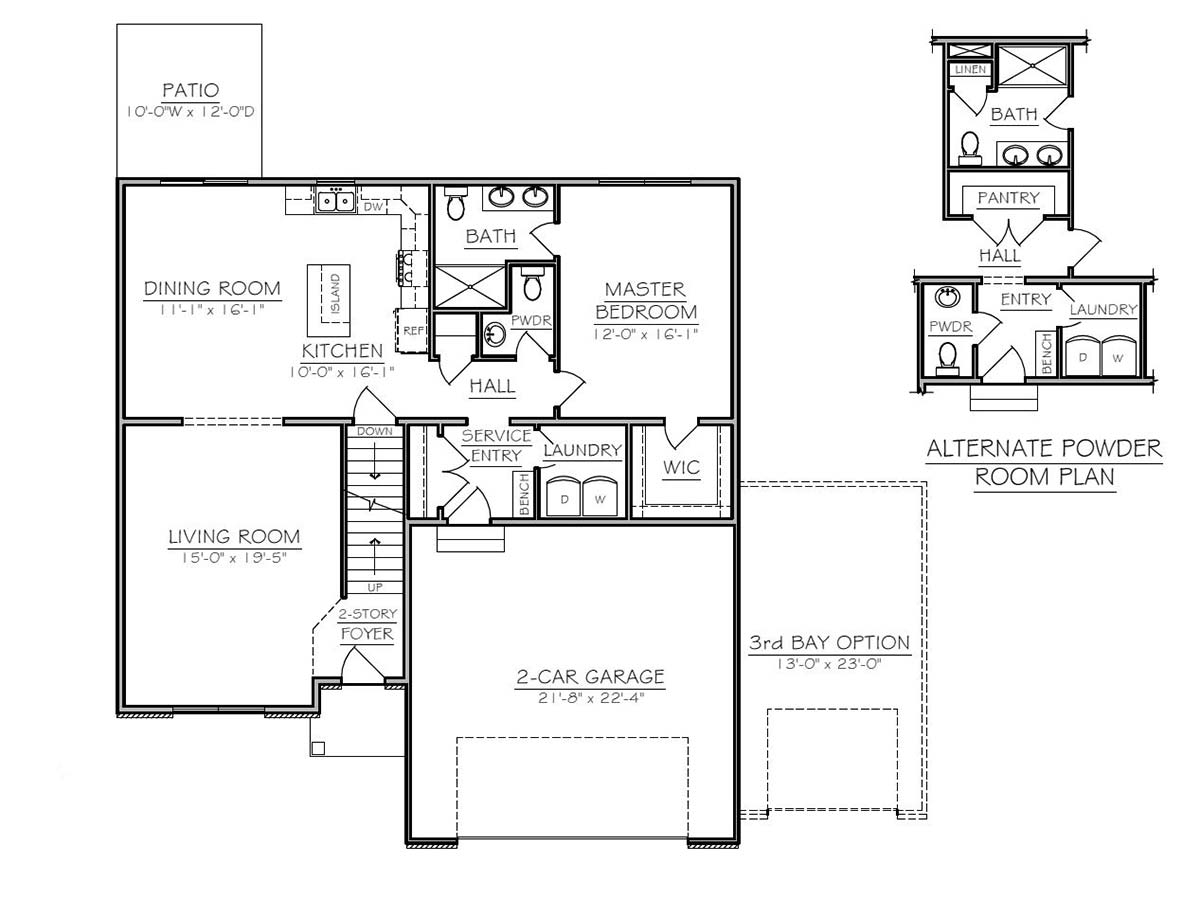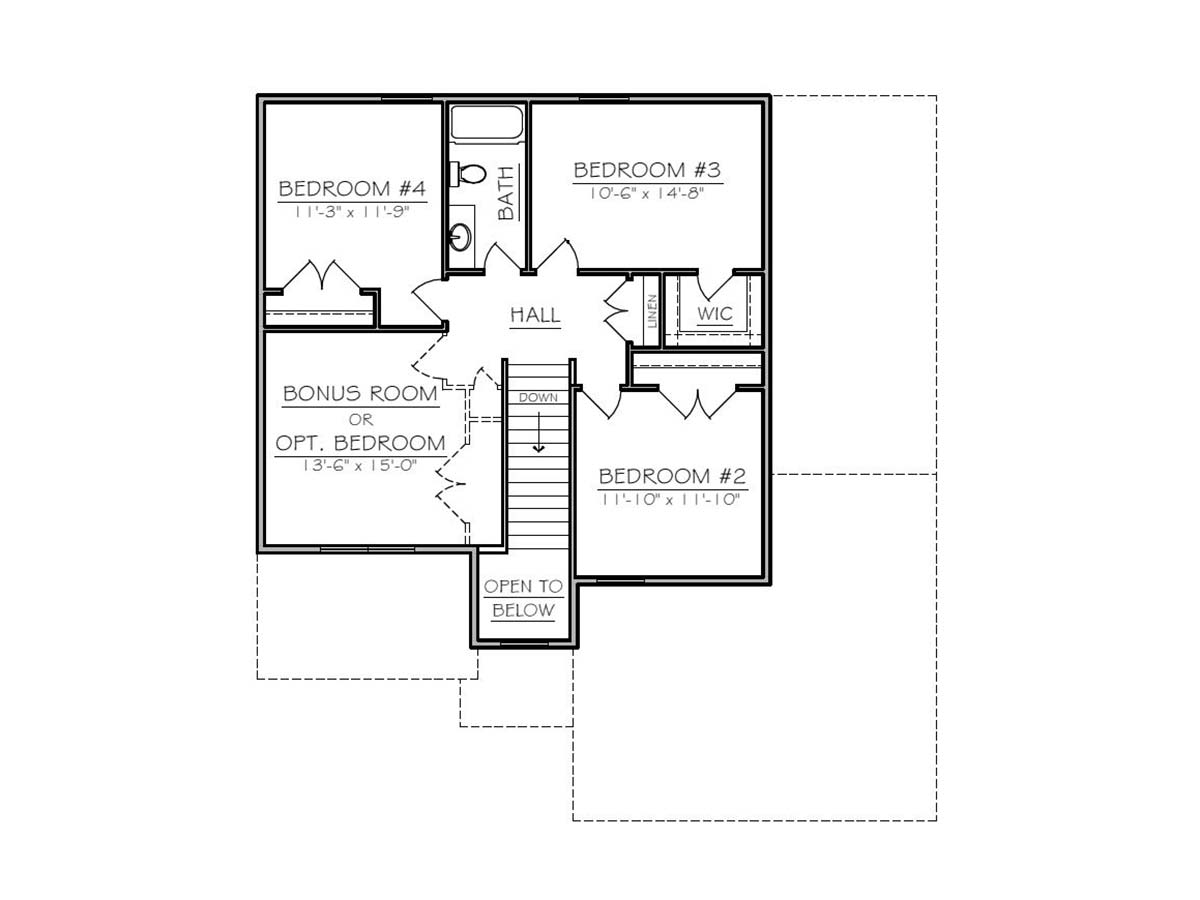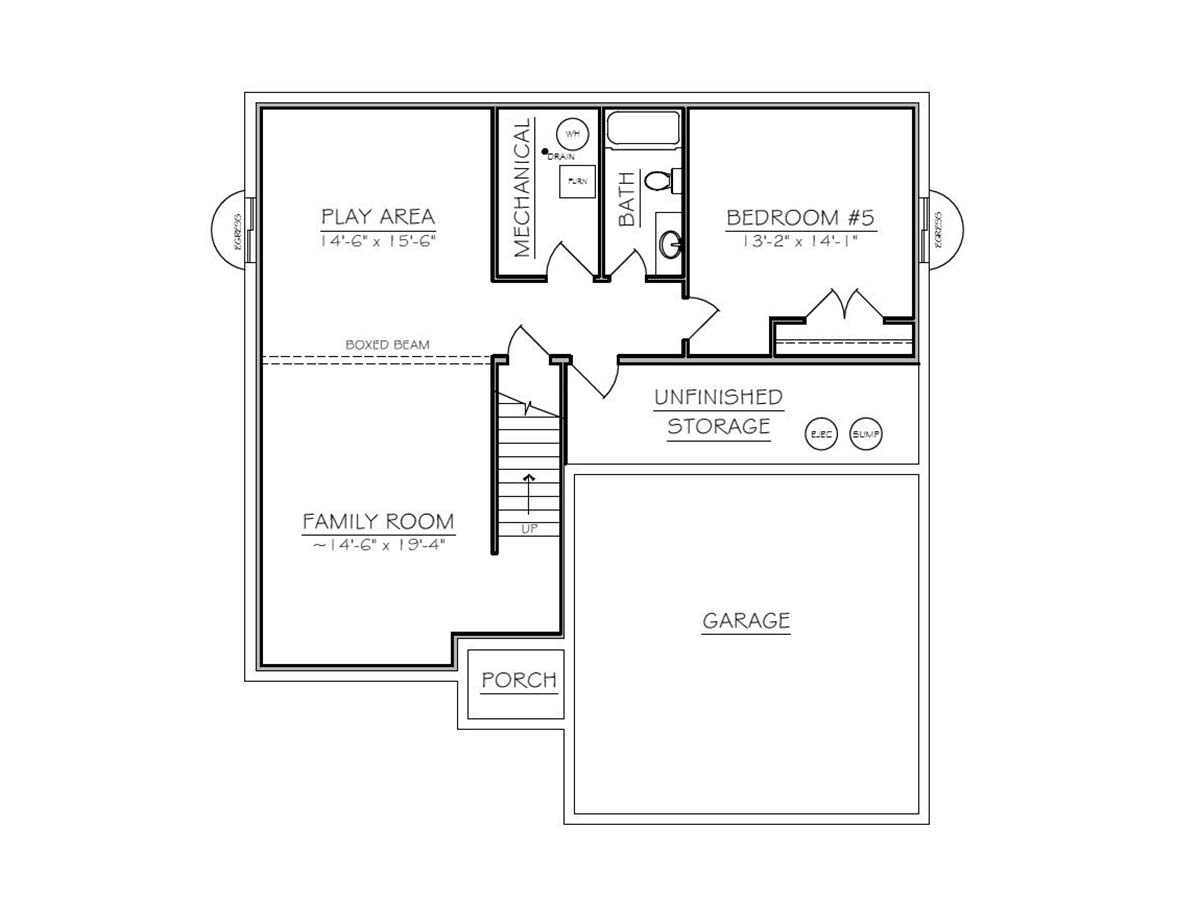-
4 Beds
-
2F/1H Baths
-
2,203 sq ft
-
2 car garage
-
2 stories
Stewart
Welcome home to the Stewart. This main floor master bedroom plan has everything you need. Features include an open kitchen with island with sit under, walk-in pantry, and dining area that leads directly into the living room. Privacy can be found in the master retreat secluded at the back side of the home. The second floor offers three additional bedrooms plus a family room/loft area for the kids. The loft can also become a fifth bedroom upon request.

