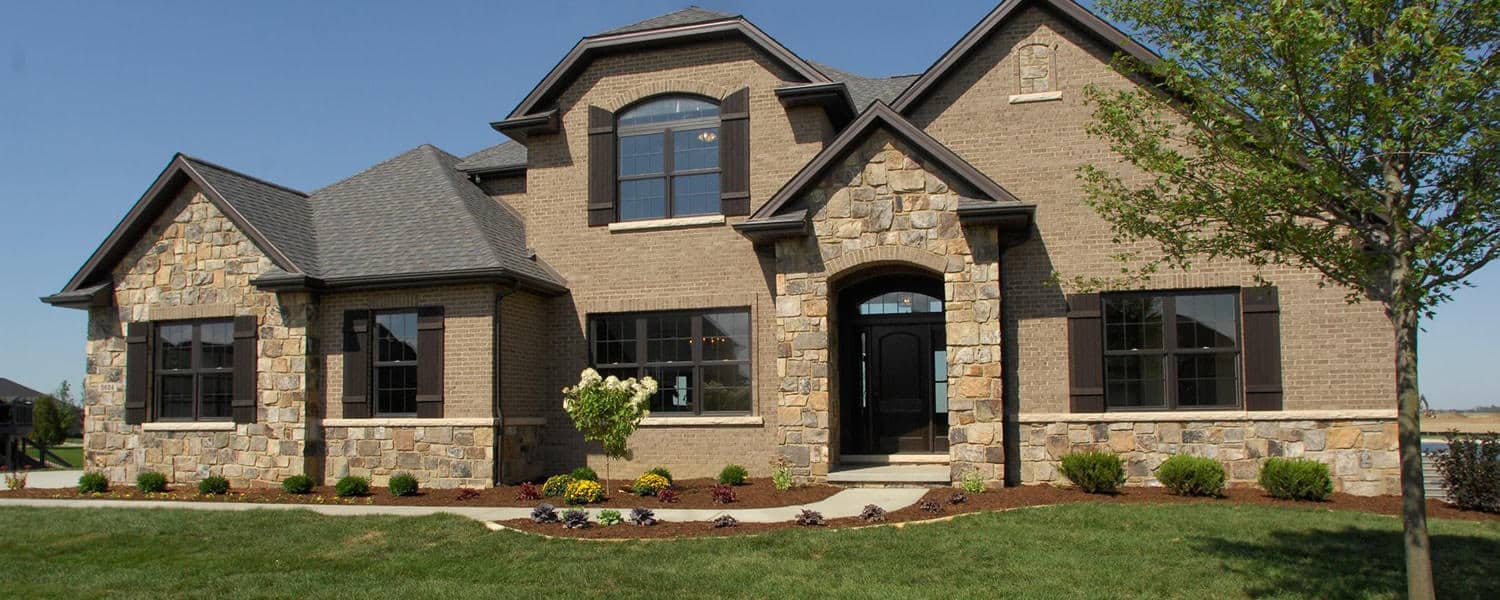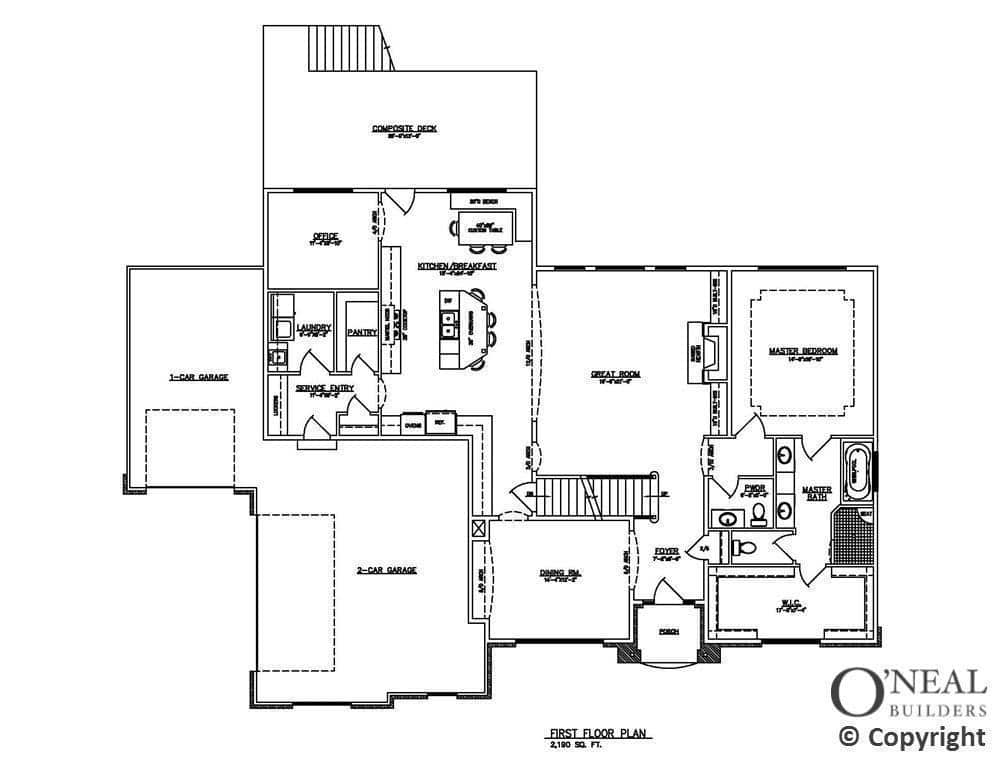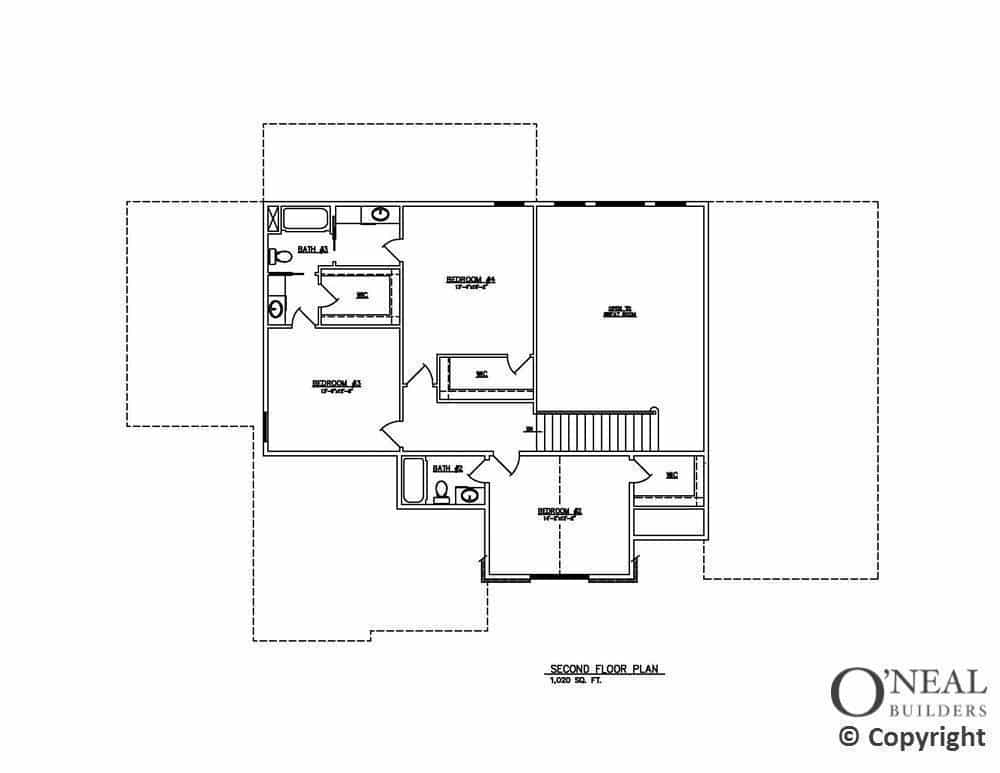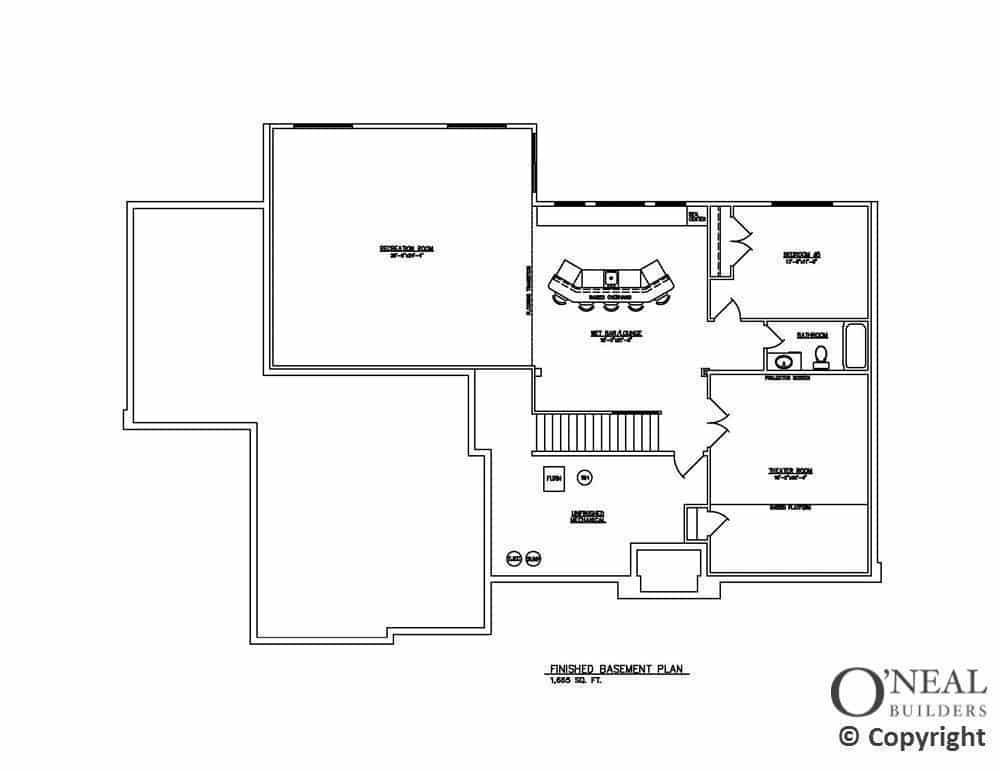-
5 Beds
-
4F/1H Baths
-
4,875 sq ft
-
3 car garage
-
2 stories
Yellowstone
Main floor master w/5 bedrooms, 4 1/2 baths, walkout basement, finished basement w/ wet bar & theatre room, 6 zones audio, home theatre & surround sound pre-wire, incredibly well insulated w/ zoned heating & cooling for comfort, walk-in closets in each bedroom, gourmet kitchen, granite countertops, scraped hardwood floors, custom walk-in tile shower & tub, beautiful exterior facade w/ brick & stone detail, Trex maintenance free decking.




